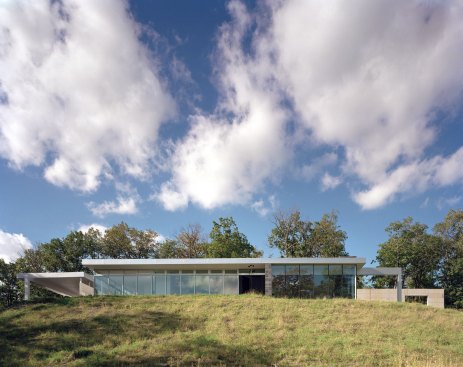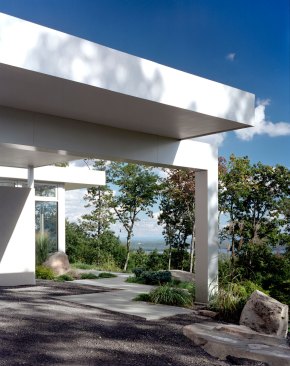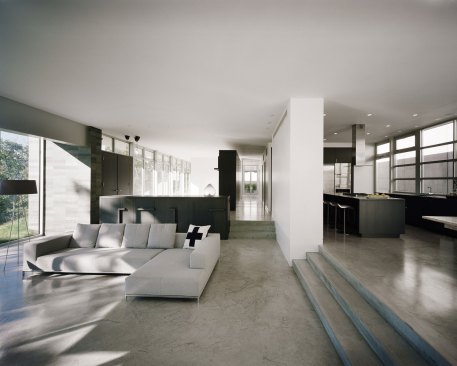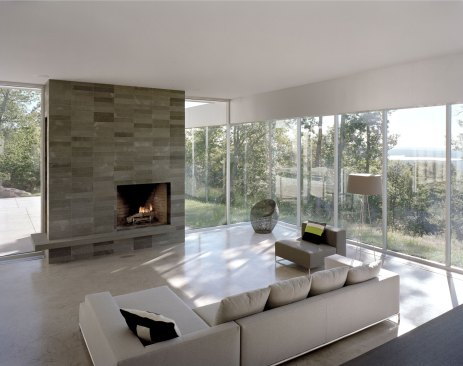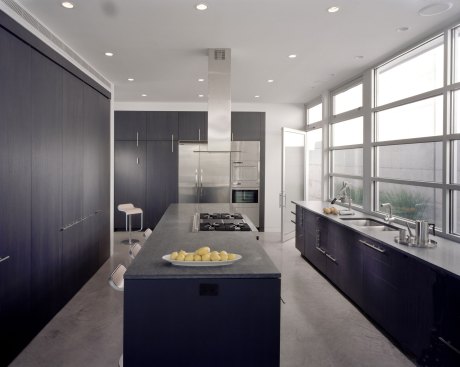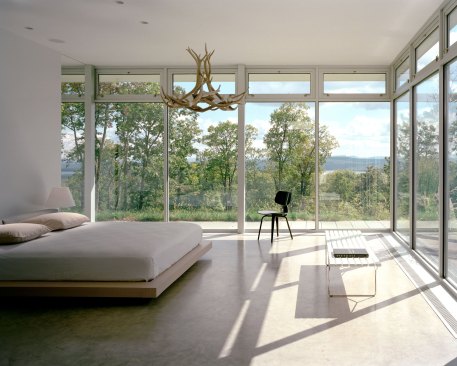Project Description
The site is midway up a steep slope that overlooks the Ashokan reservoir. The client wanted a home with minimal visual separation between the house and its landscape, and with outdoor living space large enough for a pool and social gatherings. To achieve this with nominal site work, we leveled a thin slice of the mountain and built a retaining wall at the uphill side. This ribbon of land is a platform for the carport, courtyard, house and pool. Its south edge drops off precipitously providing dramatic mountain and reservoir vistas. The interior plan is open and free flowing with views through the entire house, from the pool to the courtyard. A minimal palate of natural materials – heated concrete floors, slate and oak covered walls – unite the rooms. An all-glass envelope visually connects the house interior with its surrounding landscape.

