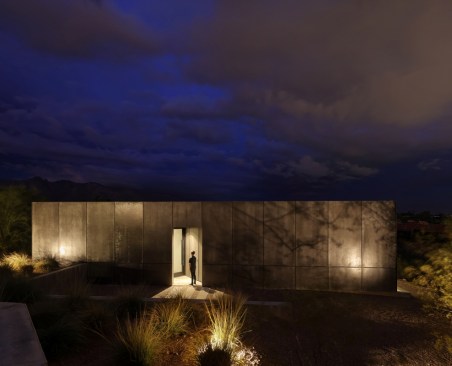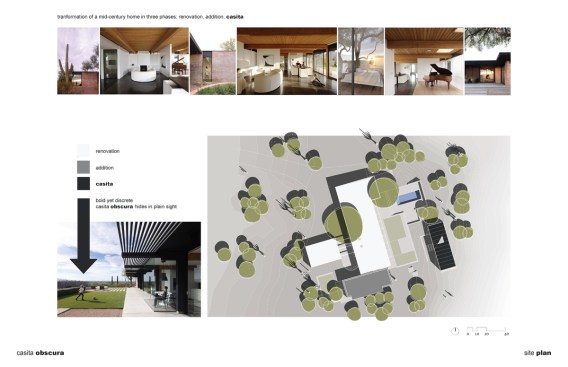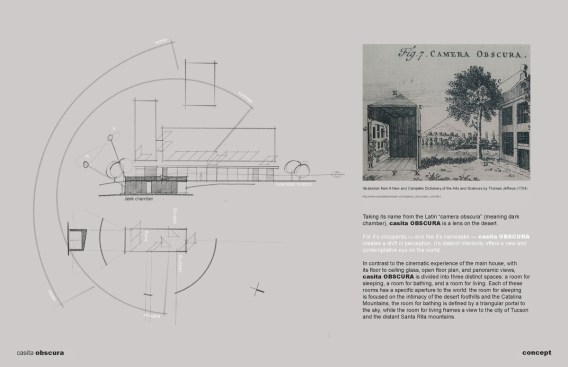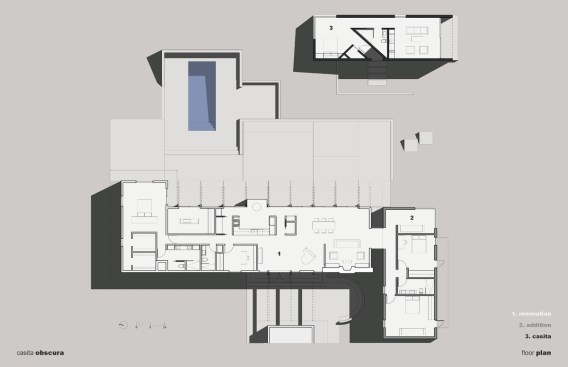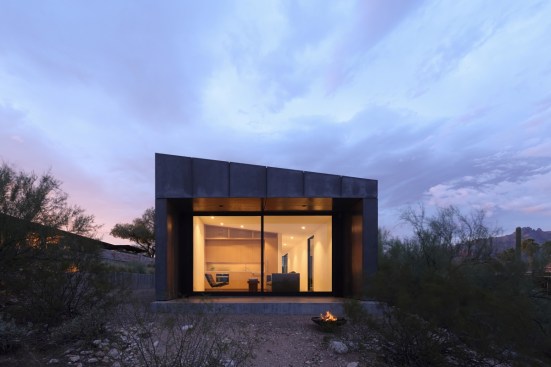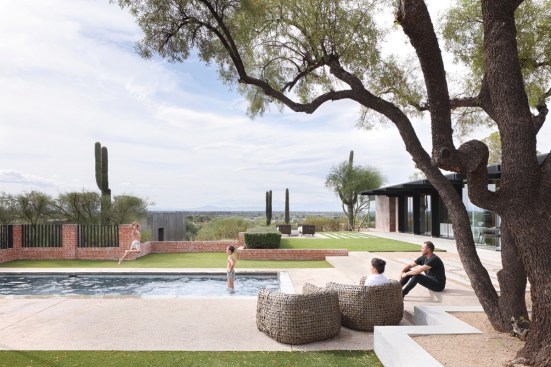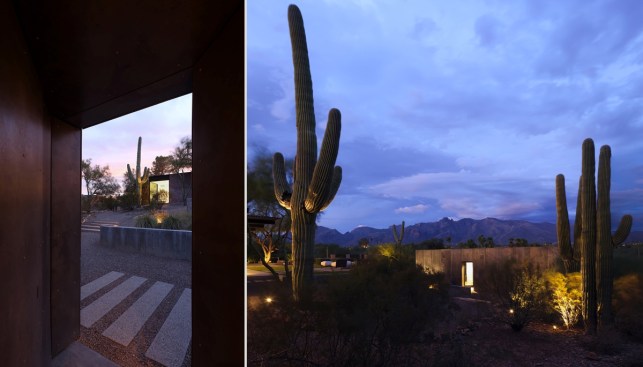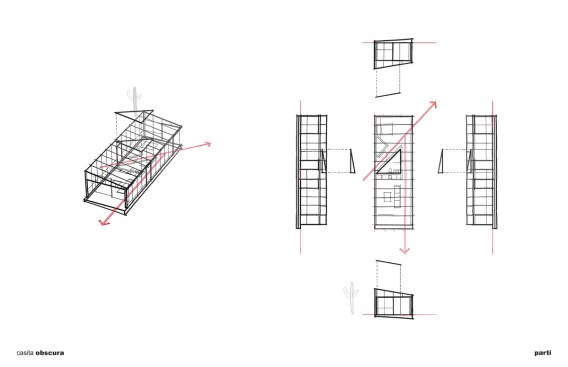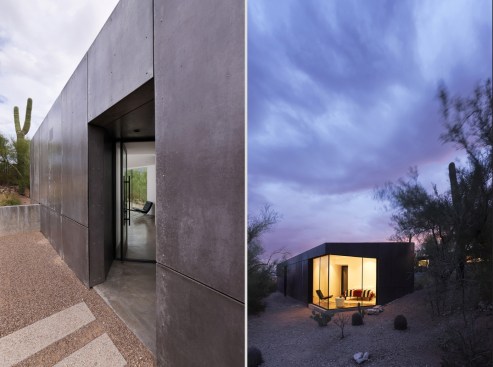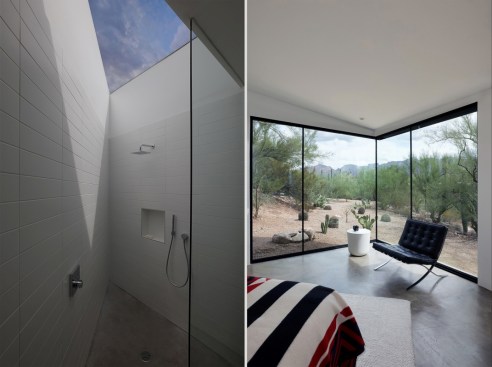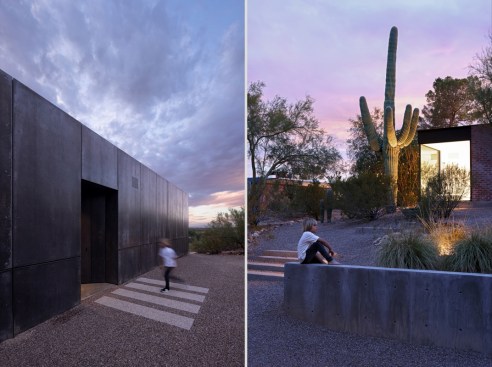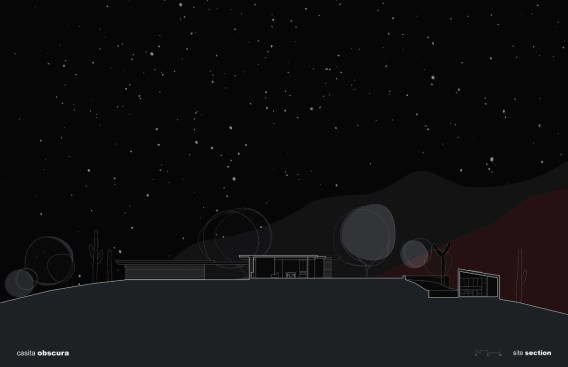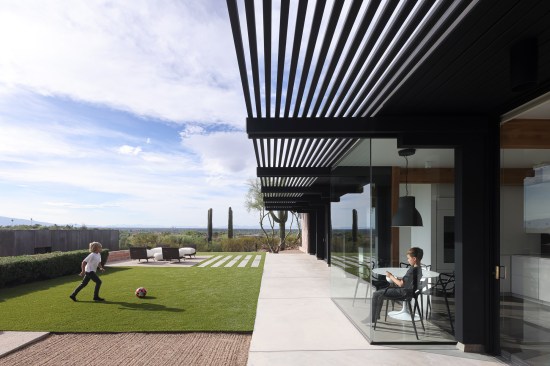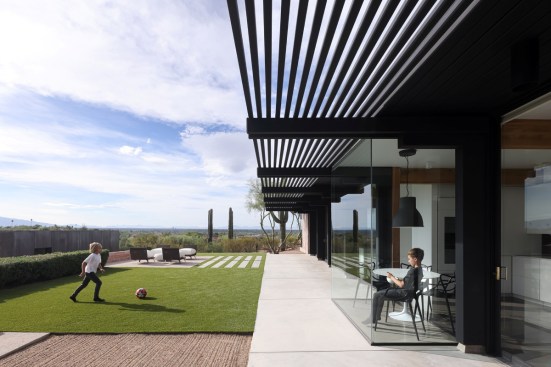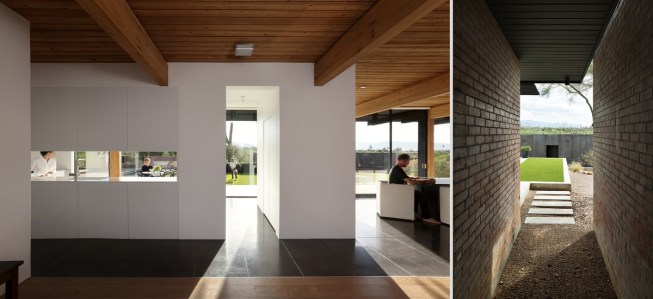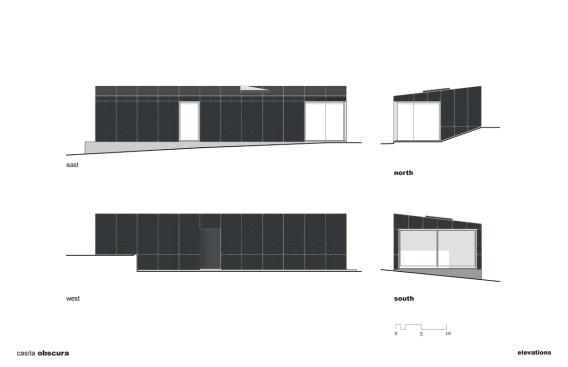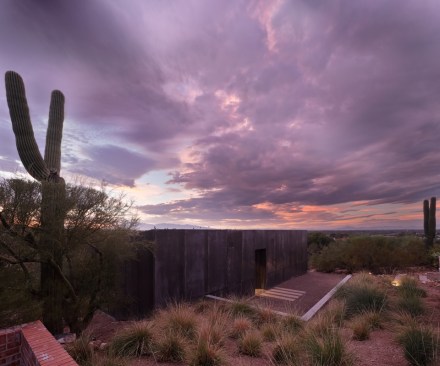Project Description
This project was selected as a Citation winner in the 2024 Residential Architect Design Awards, Outbuilding category.
“I find myself thinking like this is beautiful sort of compelling small piece of architecture. It’s cleanly detailed and beautifully integrated with the landscape.” —Juror Ashley Heeren
A 750-square-foot detached outbuilding of a midcentury home in Tucson, Arizona, was born out of the clients’ desire to create a standalone retreat that could double as a private guesthouse for visiting friends and extended family. At the same time, they desired the project to have an intimate connection with the surrounding Sonoran Desert while presenting an aesthetic distinct from the main house, which was also recently renovated and expanded by HK Associates.
The architects positioned the outbuilding downslope at the foot of the main home’s pool terrace and scaled it to ensure that it didn’t impact the home’s panoramic views. With dark-gray cement-board cladding and a roof that angles downward away from the house, the casita nearly blends in with the shadows cast by the desert vegetation. Inside is a different story: Bright white walls envelop three distinct spaces, each with a unique aperture. The angular bathroom, for one, features a triangular portal to the sky. The sleeping area has a glazed corner looking onto the desert foothills and Catalina Mountains. And, finally, the living area and kitchenette has a framed view of the city and Santa Rita mountains in the distance.
PROJECT CREDITS:
Project: Casita Obscura
Location: Tucson, AZ
Architect: HK ASSOCIATES; Kathy Hancox, AIA (Principal), and Michael Kothke, AIA, (Principal)
Construction End Date: August 2023
Size in Square Feet: 750sf
Cost: Withheld
Interior Design: HK ASSOCIATES
Mechanical Engineer: Mechanical Engineering Consultants
Structural Engineer: Harris Engineering Services
Electrical Engineer: Matthews Consulting & Design, Inc.
General Contractor: Israel Lugo
Landscape Design: HK ASSOCIATES
Lighting Design: HK ASSOCIATES
MATERIALS AND SOURCES:
Appliances: Miele; Fisher & Paykel; Summit
Bathroom Fixtures: Grohe
Cabinets: Custom cabinets by Hamilton Designs Inc. with Echo Wood veneer
Concrete: Optimum Concrete
Countertops: Corian; installation by Mesa Fully Formed
Flooring: ground and polished concrete slab
Glass: Interior mirrors by Hartman Glass
Kitchen fixtures: Grohe
Lighting Control Systems: Lutron
Paints and Finishes: Dunn Edwards
Walls: Viroc cement board panels
Windows and Doors: Western Window Systems, installed by Krausch Architectural Windows & Doors
Photo credits: Ema Peter Photography
Photo Credit: Ema Peter
