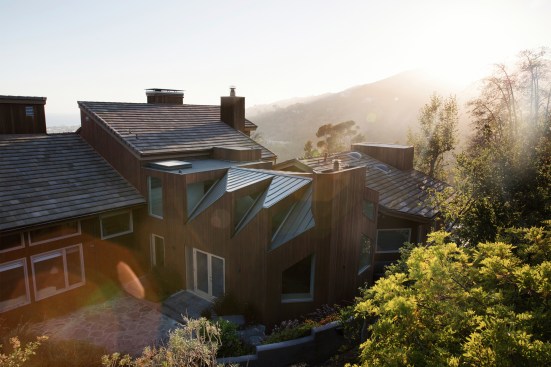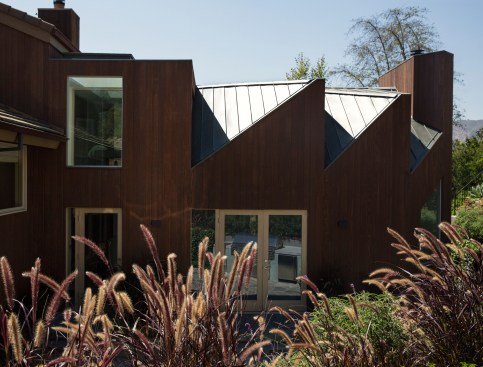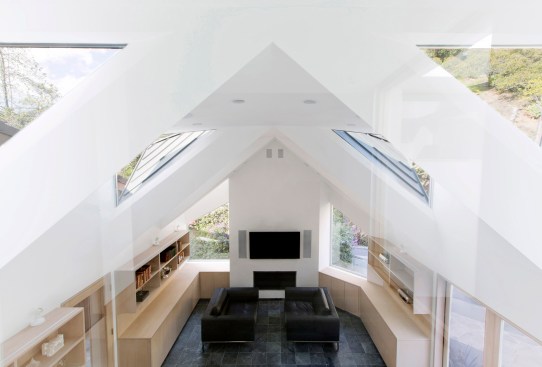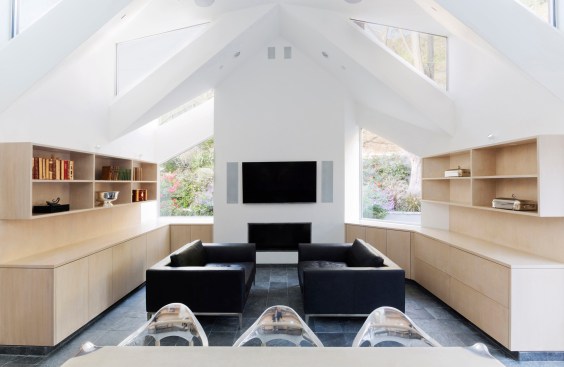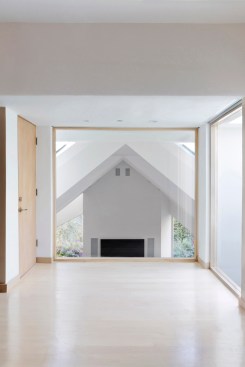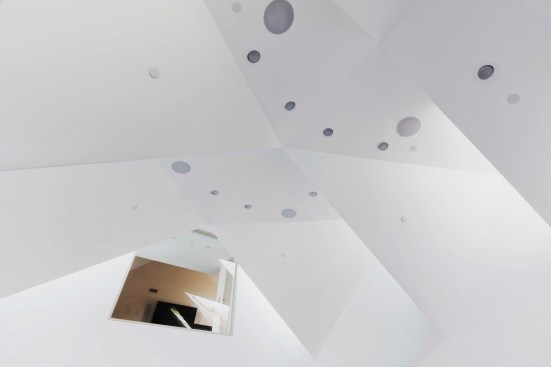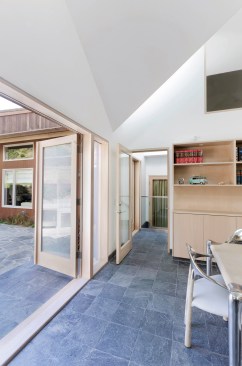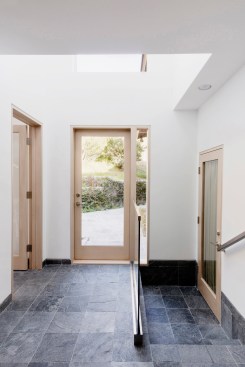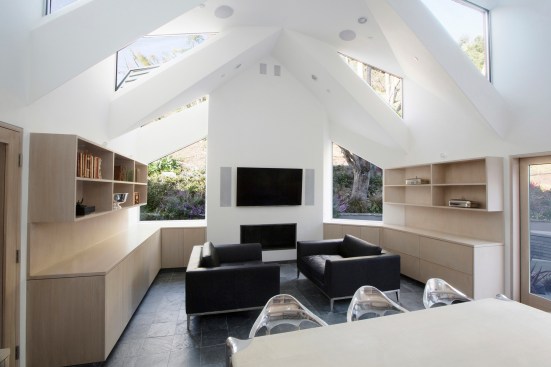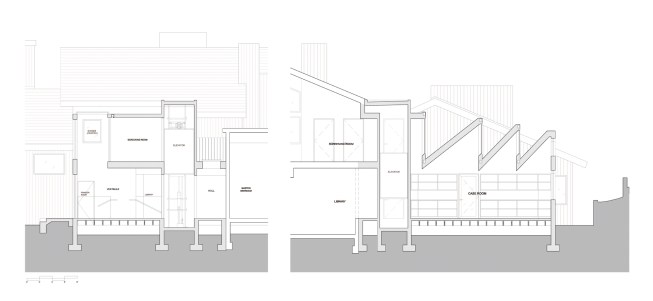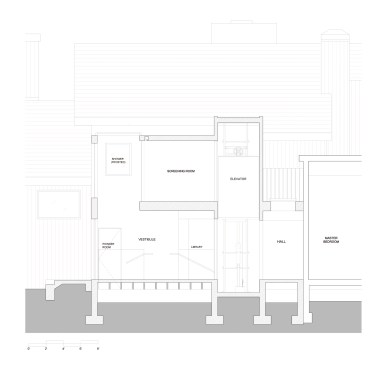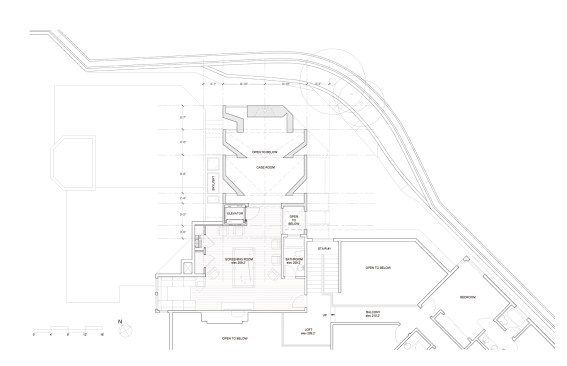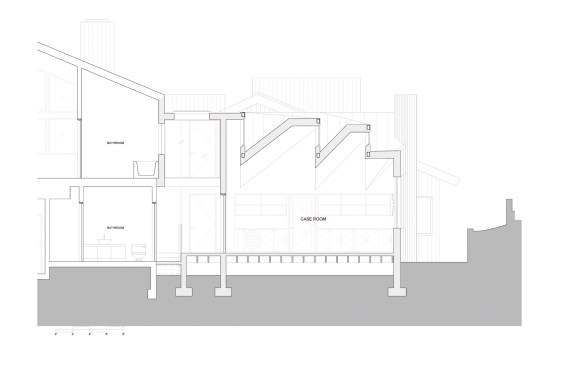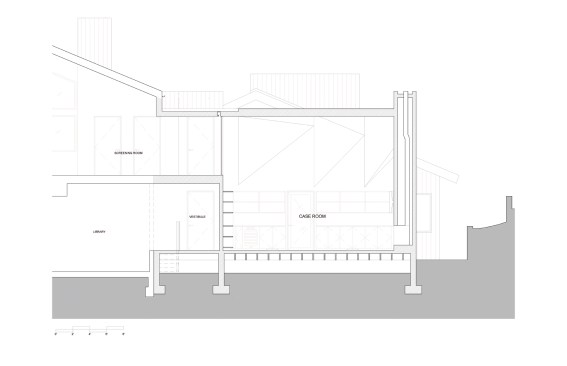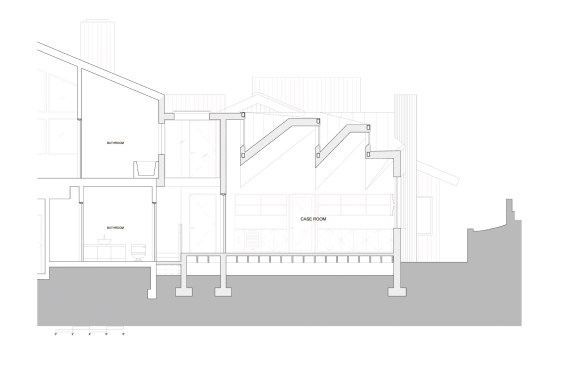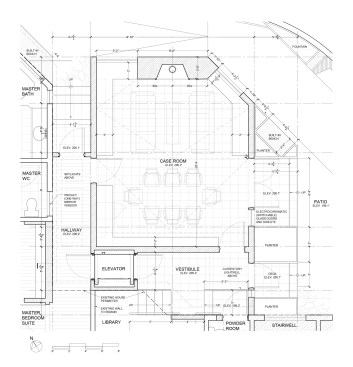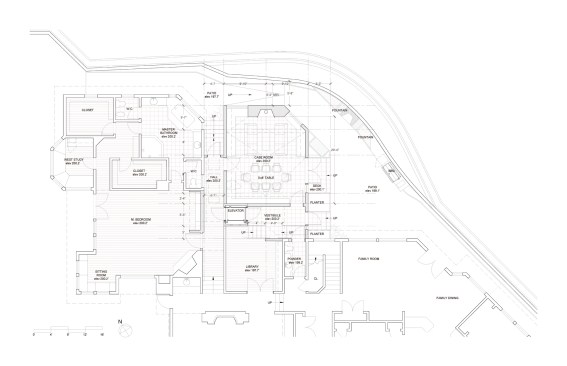Project Description
FROM THE ARCHITECT:
This geometric residential addition is a private study for two Downtown Los Angeles based attorneys working in the north light at the foot of a hillside in Serra Retreat, Malibu. Clerestory windows diffuse light, proportion and orient the space, and frame views up the hill. The massing of the Case Room, designed as a series of blocks obliquely sliced and assembled in a descending sequence in section, transitions in plan from a threshold with the existing house to a transposition of the existing exterior wall geometry. Material selections, including vertical timber siding and zinc standing seam roofs, striate and orient the geometric surfaces. The new second-floor landing adjacent to the Case Room, flanked by an elevator to the west and clerestory light well to the east, frames simultaneous views both into the room and above its roof toward the hillside. The dynamic interplay of reflected light on the ceiling surfaces throughout the day provides a gently modulating, diffused top lighting for contemplative work.
