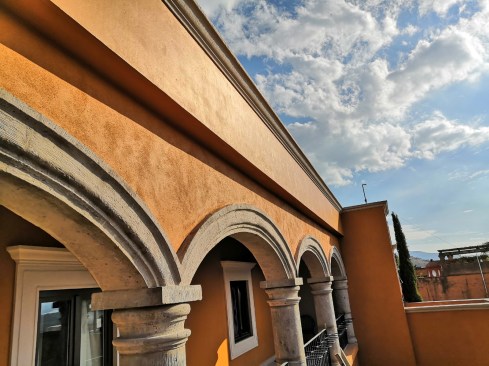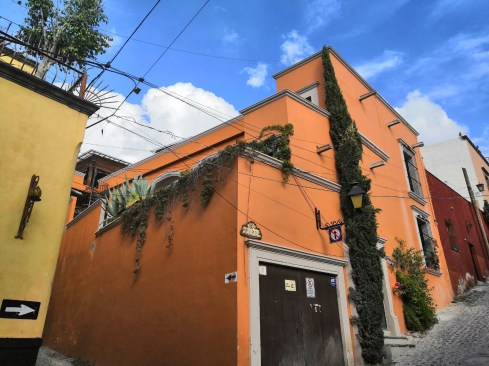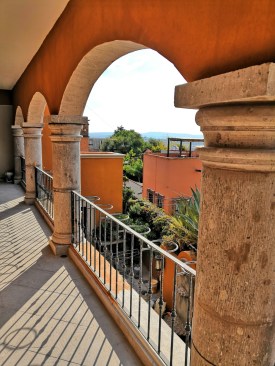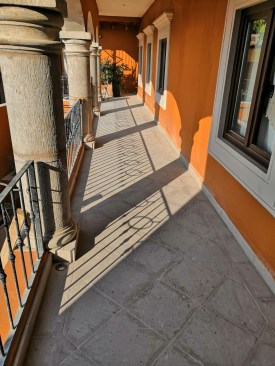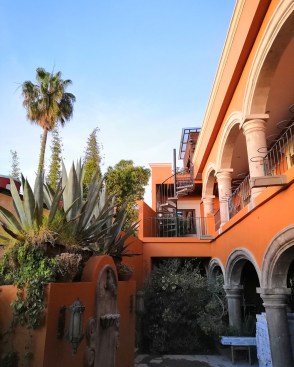Project Description
Residence remodeling project.
On the upper floor, the volume of the master bedroom receives the sunset in the afternoon, leaving the space suffocated.
It was proposed with the same language and typology to duplicate an existing arcade on the ground floor, leaving the covered space, in order to provide a comfort zone, which could reduce the location that was available, the access to the roof garden was modified and added a barbecue area on the roof
