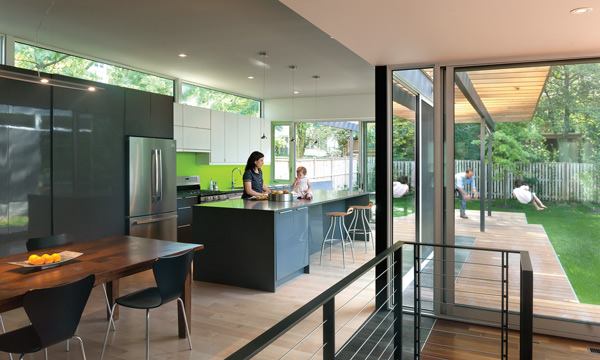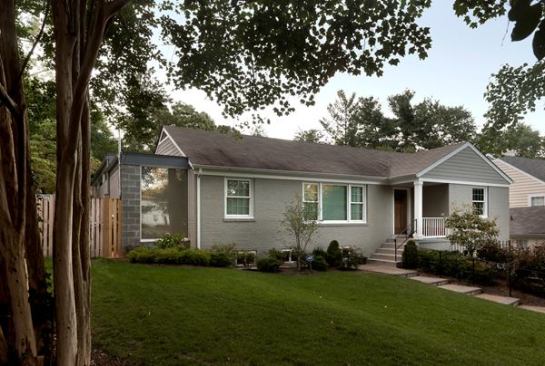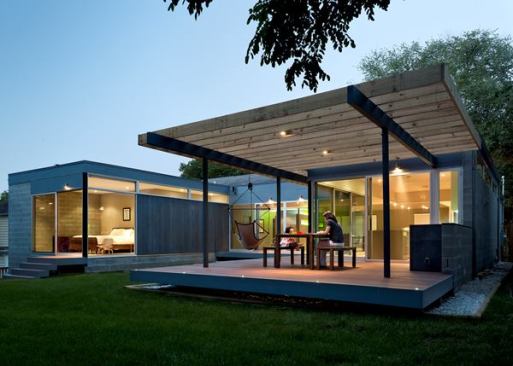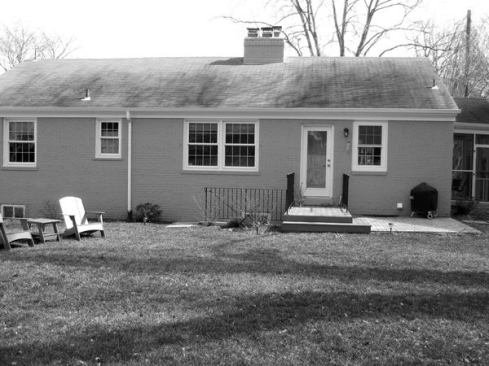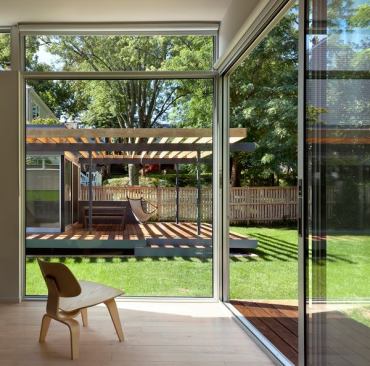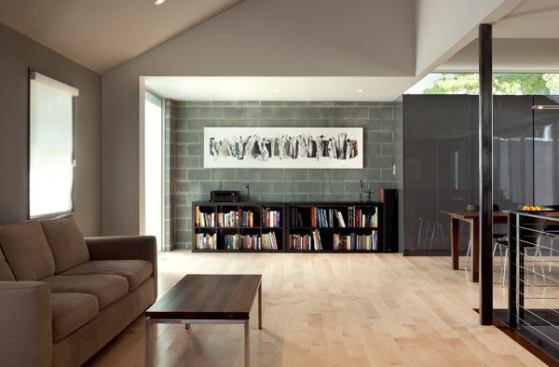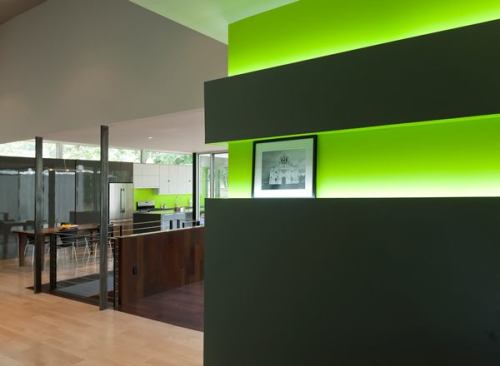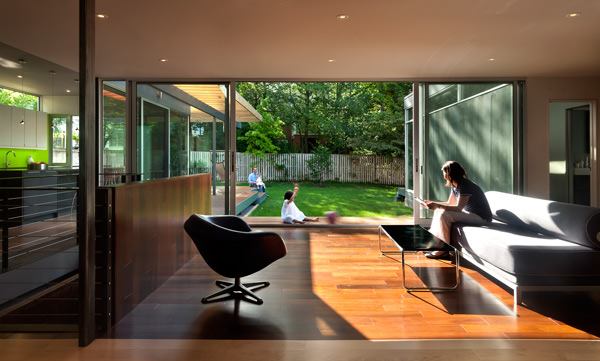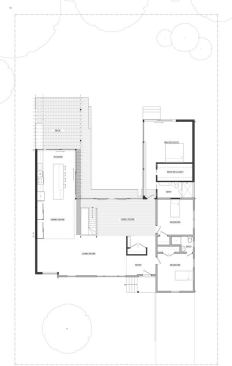Project Description
Renovation / Citation
A family living in Chevy Chase, Md., found its suburban tract home to be too tight and closed off, prompting a meeting with Washington, D.C.–based Kube Architecture. What the clients sought was more openness and a greater connection to the outdoors. Taking advantage of a large backyard, the architects added two wings to the existing home—a new master suite, and an extended kitchen and dining area—changing the overall plan into a U shape surrounding a newly formed courtyard. Inside, the removal of partition walls transformed the small existing rooms into a 2,230-square-foot open plan, and exterior walls were replaced with sliding glass doors. Uninterrupted ipe flooring forms a seamless transition from the central living area outside to the deck, which is shaded with vertical wooden slats. “This project took what was a pretty flat and typical backyard and made it into something just extraordinary,” said juror Josh Shelton. “It's just full of energy and full of pop.” —Deane Madsen, Assoc. AIA
