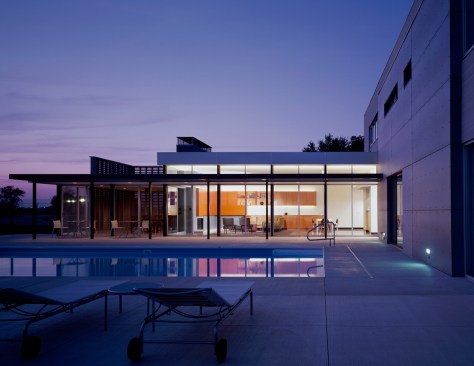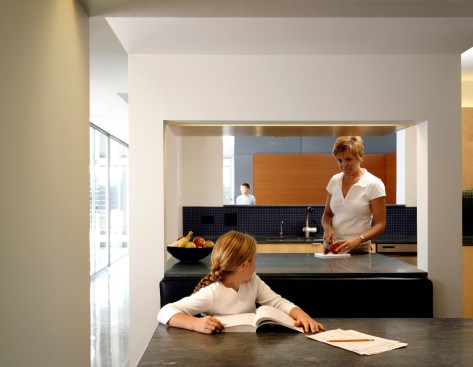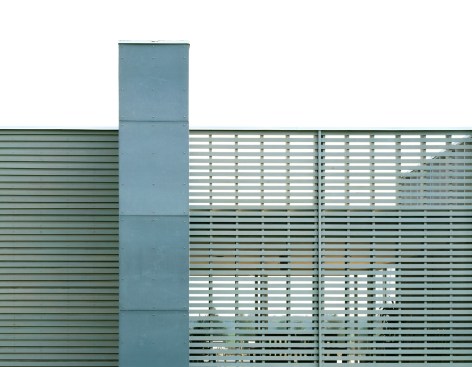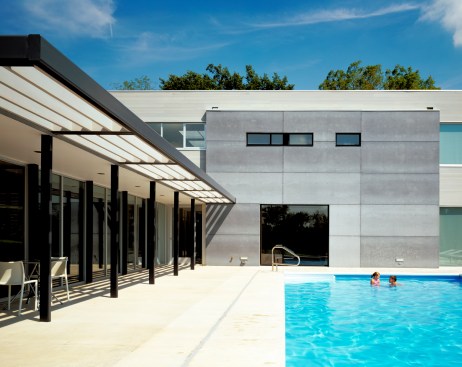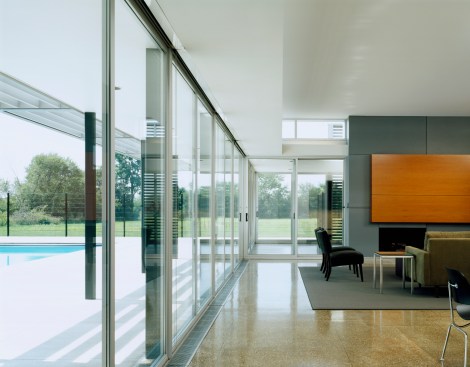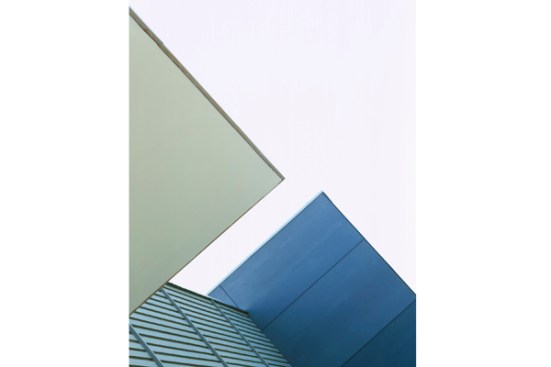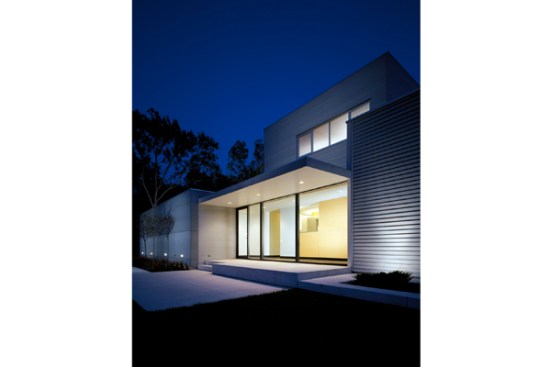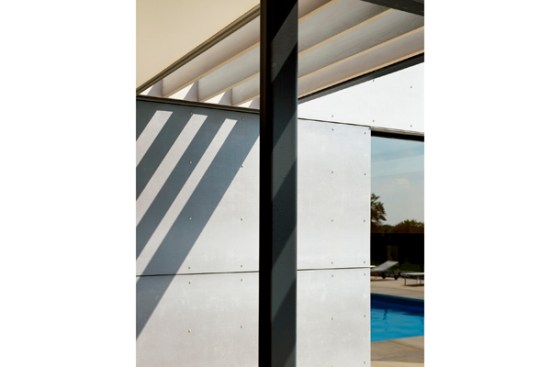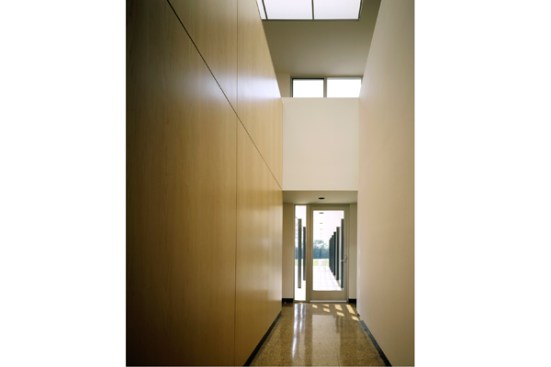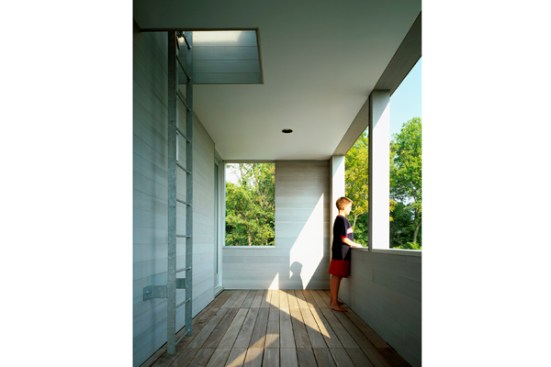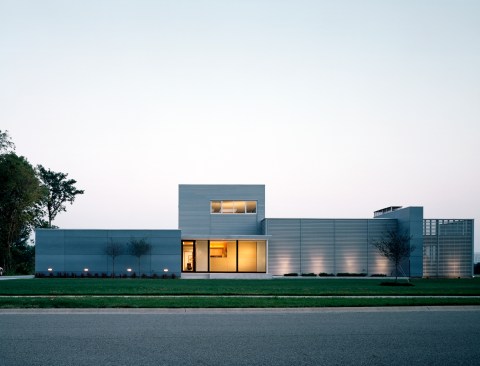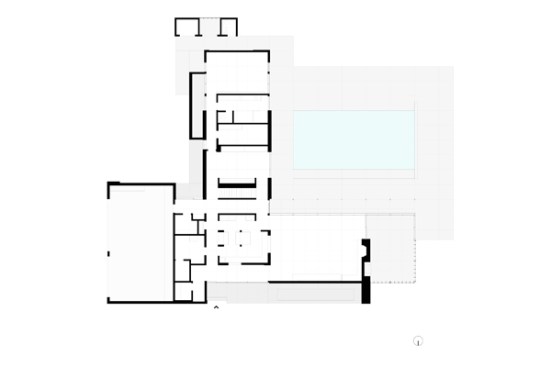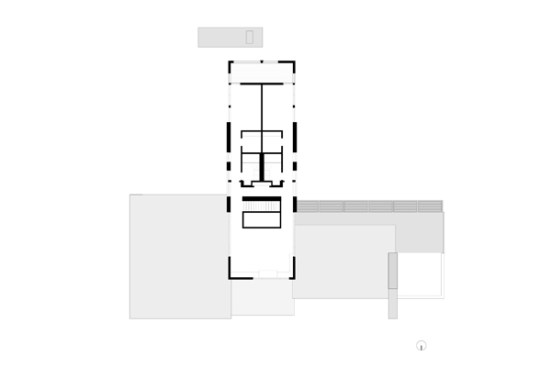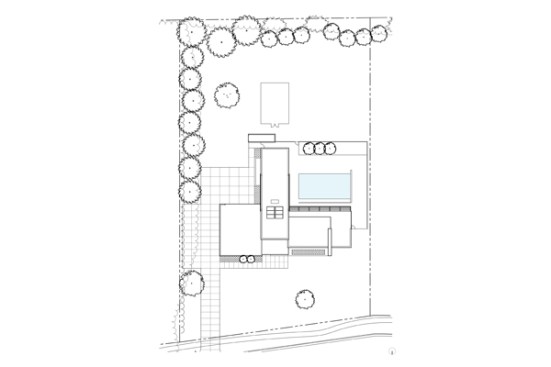Project Description
FROM THE ARCHITECTS:
Positioned on a large, flat site in north central Illinois, this house evokes the horizontal influence of agricultural buildings historically built in the Midwest. The house incorporates a characteristic program for a family of five. However, visual and tactile elements interconnect and resolve each room’s function in a way that gives the project an uncommon sensibility. Cement board panels and varied sizes and applications of redwood siding are wrapped over a steel frame to create the exterior skin.
To maximize privacy, the house is L-shaped and oriented towards the perimeter of the lot. Facing the street to the north, the house acts as a privacy screen by protecting views into the pool area and yard. To create additional private outdoor space, a screened porch uses only the batten of a board and batten pattern of siding found on adjacent exterior walls.
The living and dining area, with floor to ceiling glazing, faces south to benefit from passive solar energy. Its windows, as well as those in the two story wing, all offer articulated views across the landscaped yard to open vistas.
