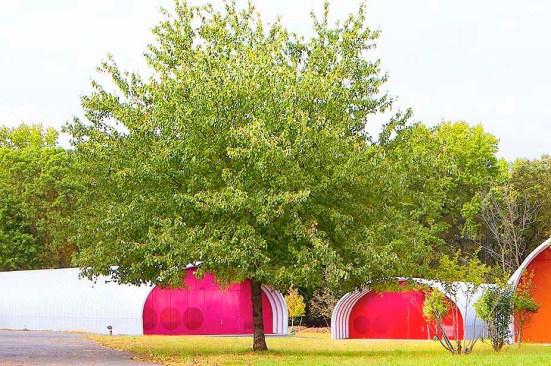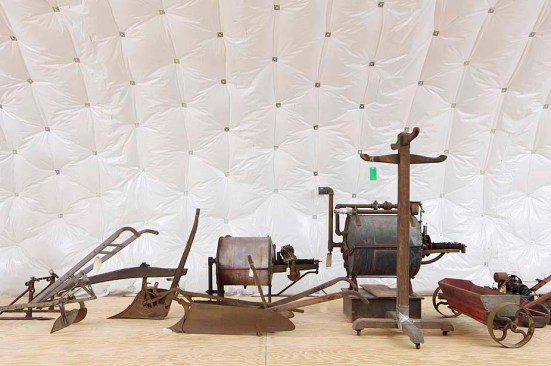Project Description
As part of NYC’s Design Excellence program, R+L has designed this ground up project for three new buildings that provide viewing and storage facilities for the SIHS’s 62 historic carriages. The program includes exhibition gallery for the top carriages, restoration space, and multi-purpose space for education programs and events. Departing from the given program for a single 3,000sf metal Butler building that could only house a part of the collection, R+L was able to triple the area using three steel arched-span structures. The deeply corrugated galvanized panels were sized to maximize storage capacity and economically perform as both structure and skin to provide 10,000sf needed to house the entire SIHS collection.

