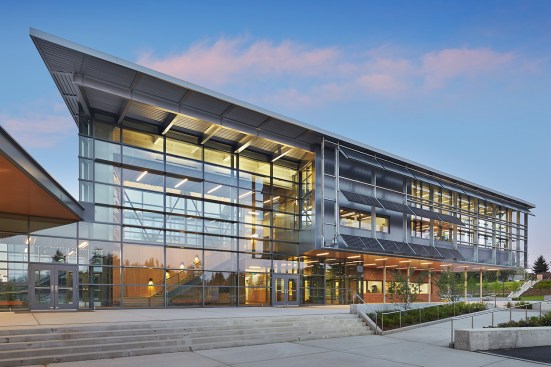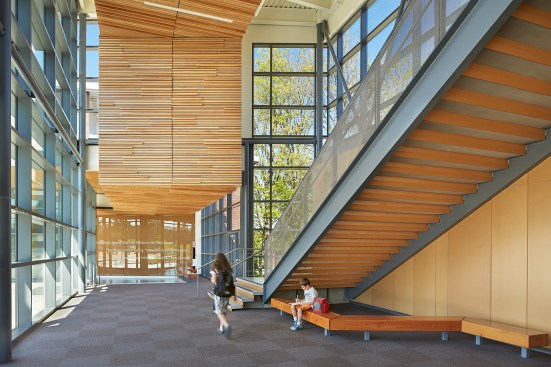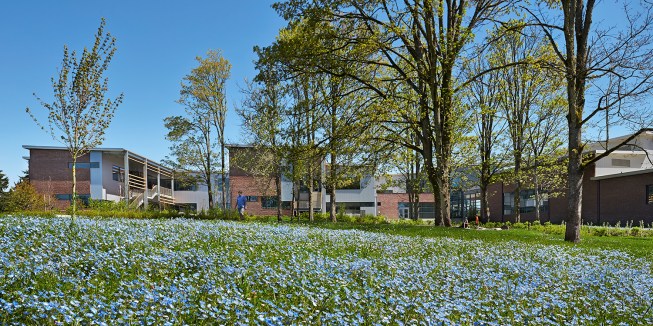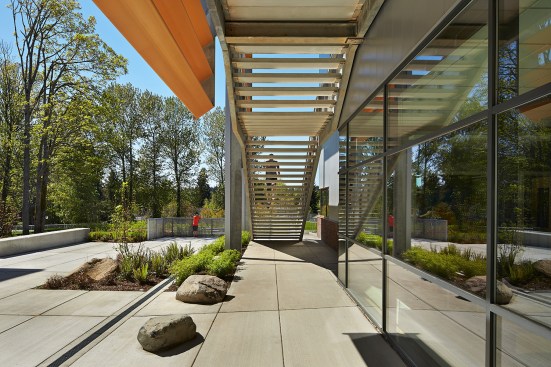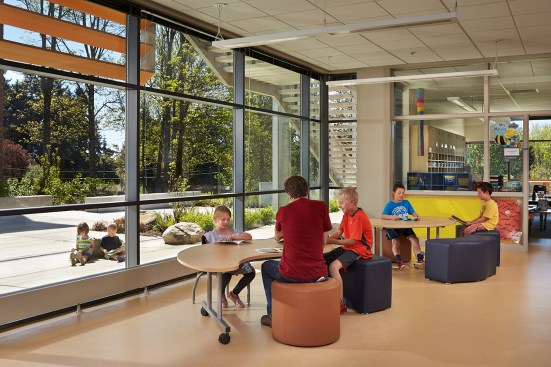Project Description
FROM THE ARCHITECTS:
Preserving and enhancing the park-like feel of the site was central to the replacement of Carl Sandburg Elementary. Most of the classroom neighborhoods are focused on a grove of 70-year-old Bigleaf maples, creating multiple outdoor learning spaces. Each three- to four-classroom neighborhood is organized around an open shared learning area, small group rooms, and teacher planning areas. Transparency between spaces expands the classroom, allowing small and large group activities to occur in the adjacent shared areas.
Solar panels serving as sunshades for the library, combined with the building’s environmental aesthetic, prominently display the school’s commitment to a sustainable environment. This school is the first in Washington State to utilize insulated concrete form walls.
From the front entry plaza etched with a Sandburg verse, to the colorful glass “bubble” wall inscribed with a poem, to the steps of the outdoor amphitheater, the legacy of Carl Sandburg’s poetry is artfully integrated into the environs.
