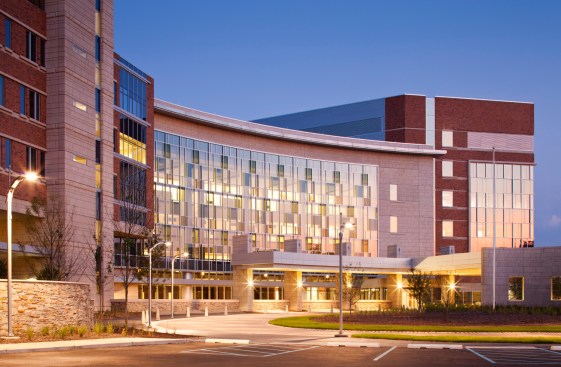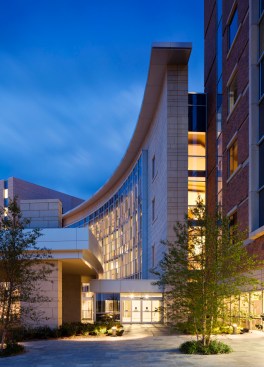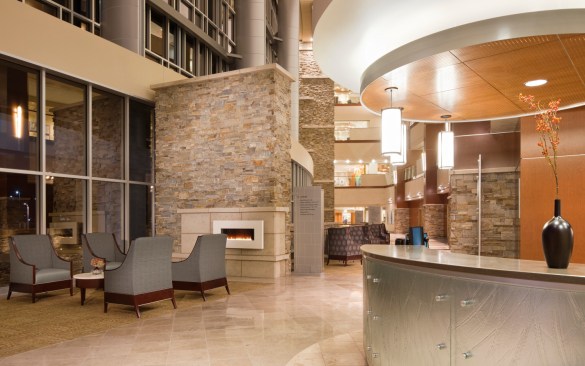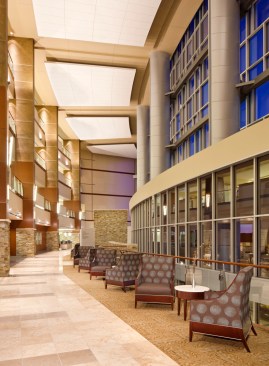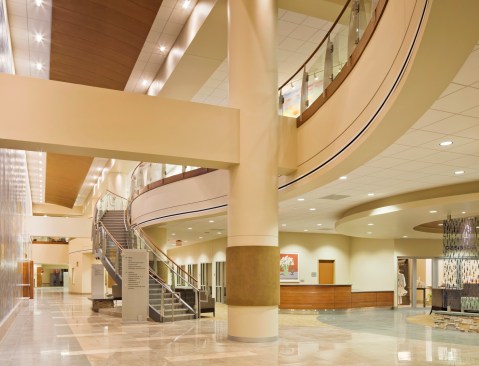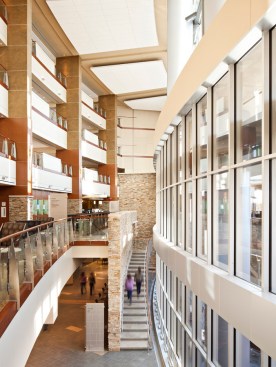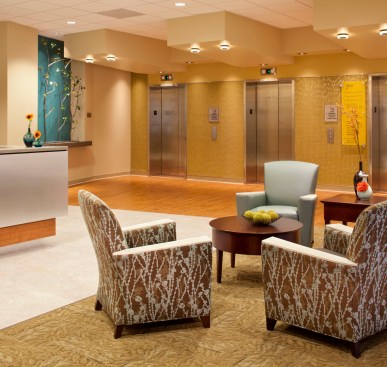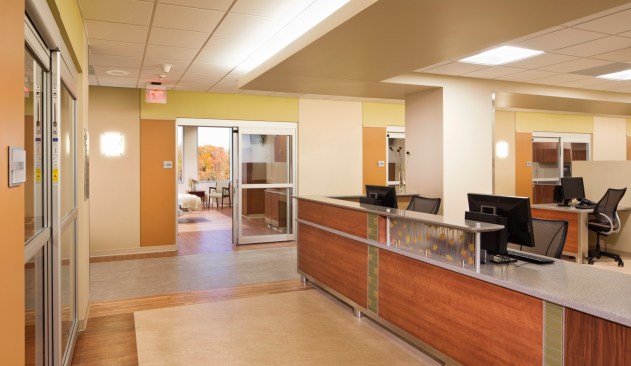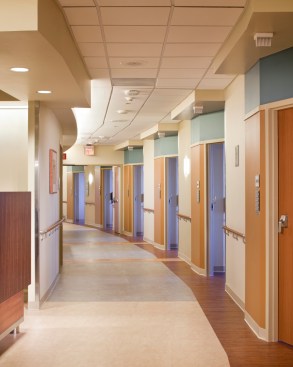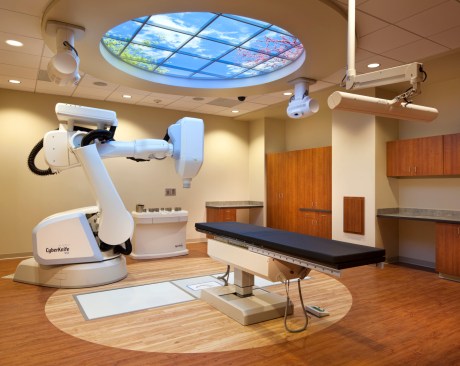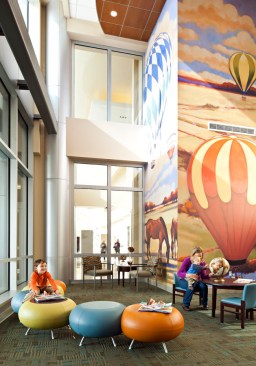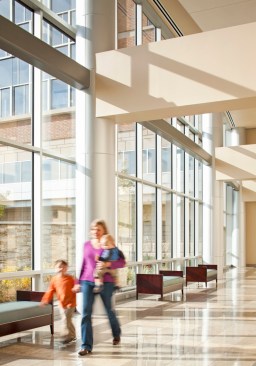Project Description
Array Architects in association with HKS, Inc. was commissioned to design a new state-of-the-art Replacement Hospital for Capital Health. The design team was tasked with developing a facility that patients and staff respond to with “Wow, I can’t believe this is a hospital!” To achieve this goal, the new facility features a Concierge Pavilion, a Diagnostic Treatment and Support Building and a Patient Tower all connected by atriums with healing gardens. As a companion building, a new Medical Office Building and Cancer Center is joined to the new Hospital by a two-level pedestrian mall. It consists of five floors with suite sizes ranging from 1,000 SF to 10,000 SF.
Patient safety, family-focused care and operational efficiency are the focal points for the design. The design team has segregated inpatient and outpatient flow to support an exceptional patient experience.
