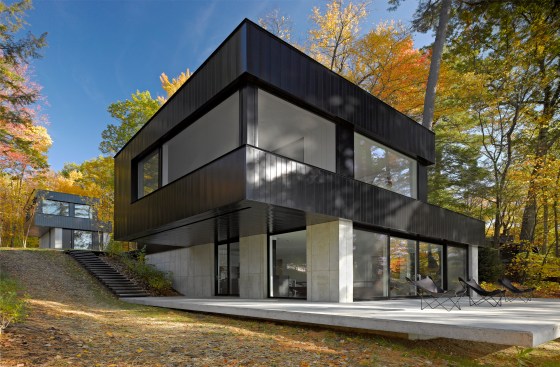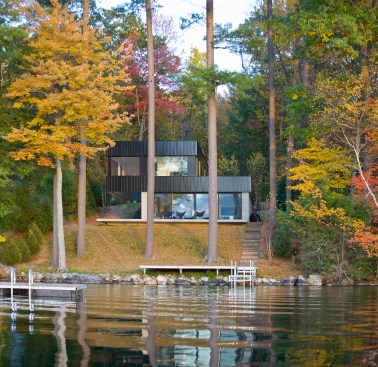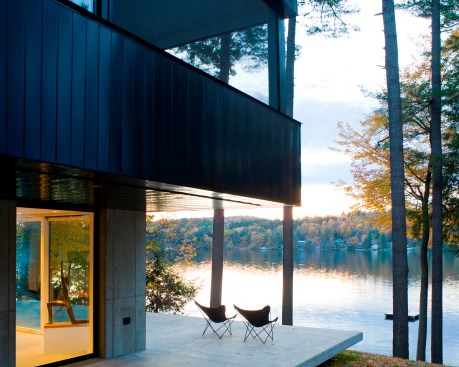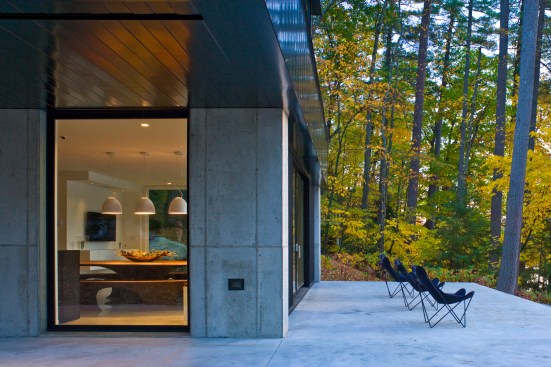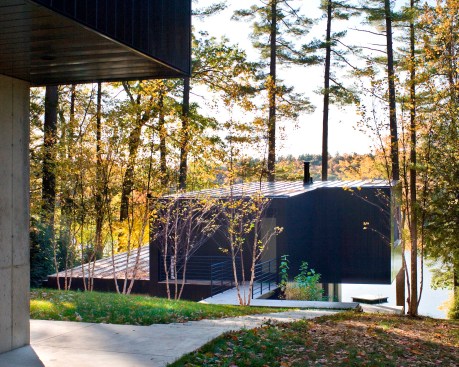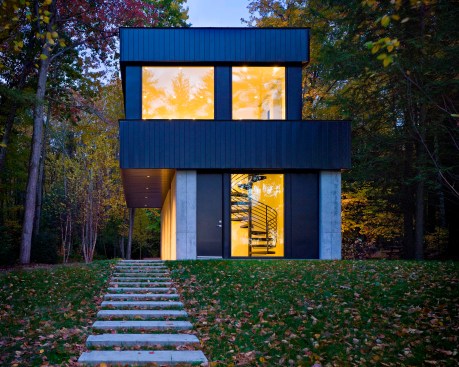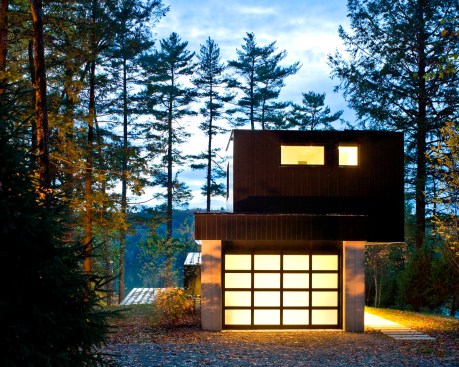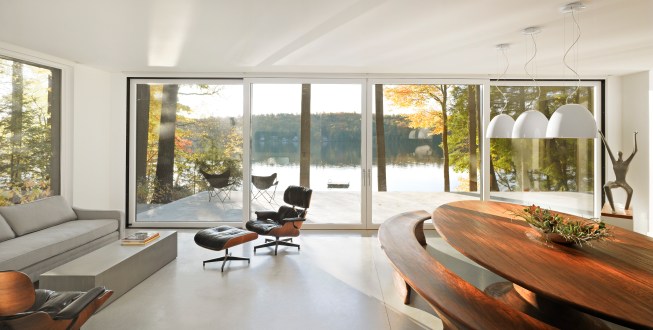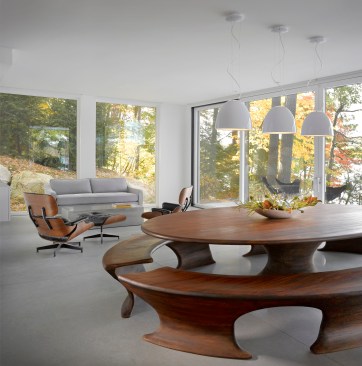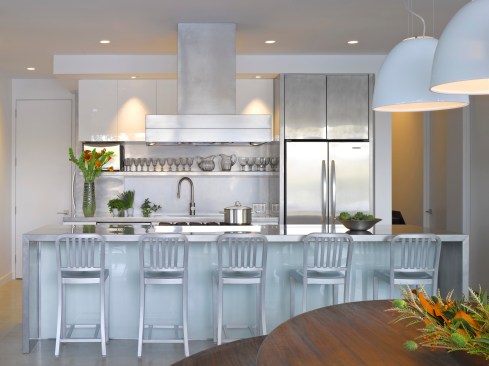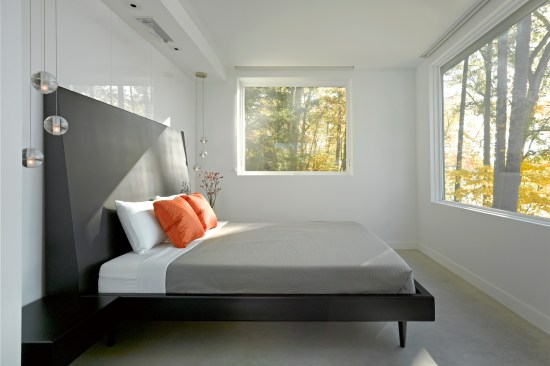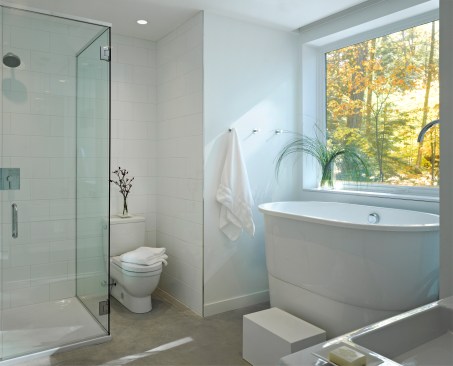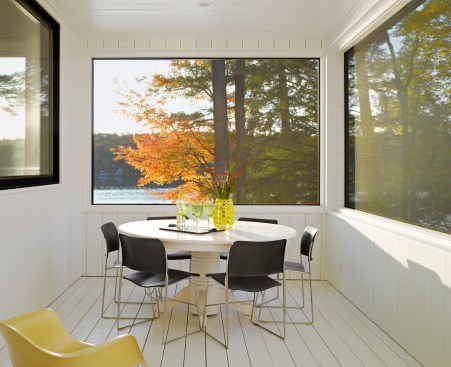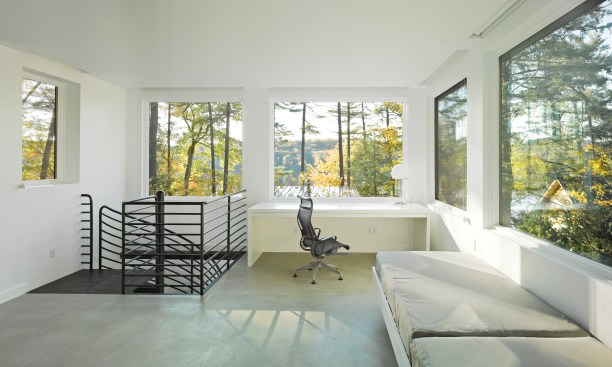Project Description
The Cantilever House offers a modern interpretation of the traditional camp aesthetic while maintaining contextual sensitivity. Recessed into the existing hillside, the house avoids an excessively vertical massing while simultaneously creating a walk-out lower level adjacent to the lake. Private spaces are situated in the buried portion of the residence, allowing the open, communal spaces to flow directly into the shoreline through the large glass facade. Simple, orthogonal forms, shed roofs, and a minimalist material palette serve to lessen the impact of the house on the waterfront landscape.
