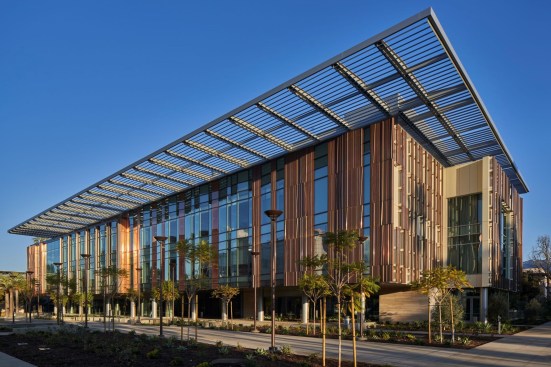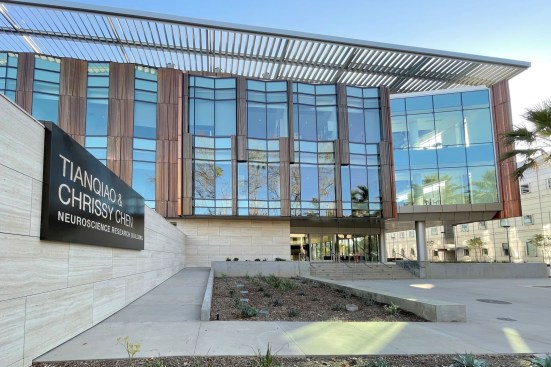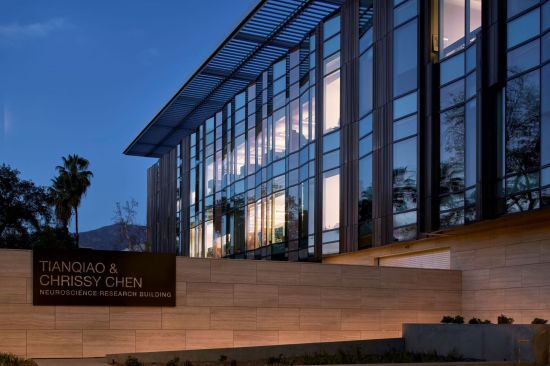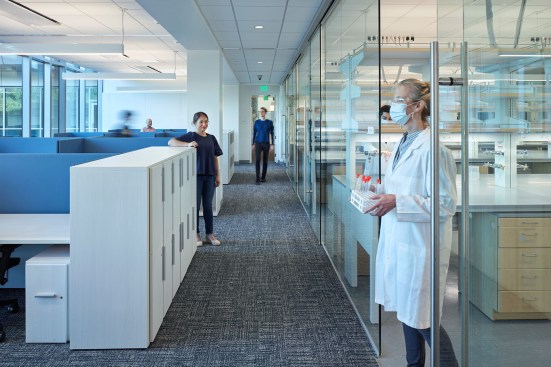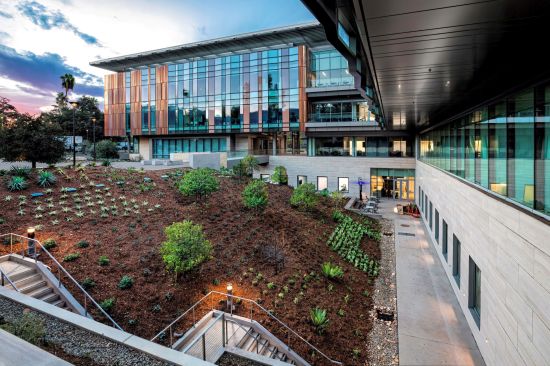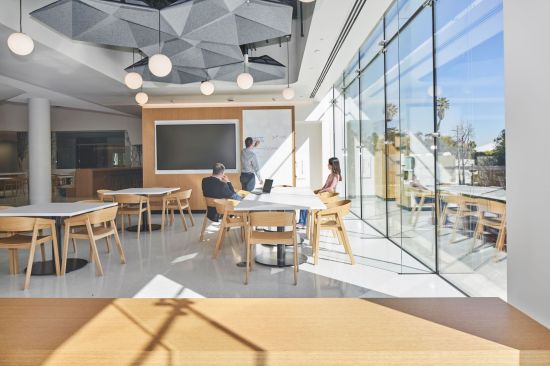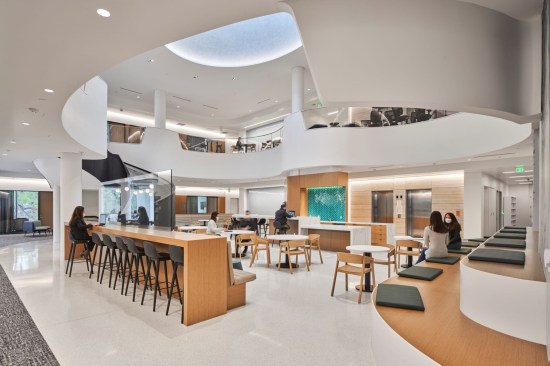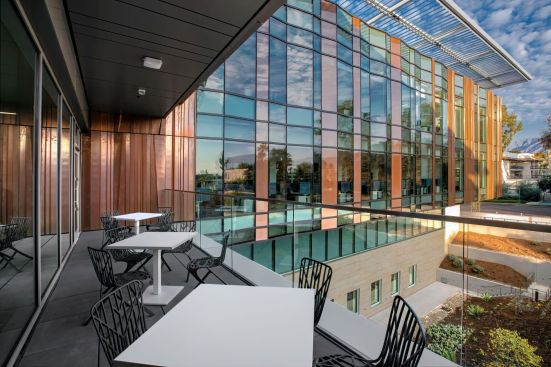Project Description
At the center of the Chen Neuroscience Research Building is a space called the ‘Nucleus’. It visually connects all principal investigator offices, as well as formal and informal meeting spaces. Like a clearing in the forest that gives one a sense of discovery, the Nucleus aspires to bring the research groups together around their central purpose of understanding our human mind. A skylight lined with glass tiles bathes the space in light from above with a softly shimmering glow. This space stands in contrast to the systematic order of the laboratories through a fluid and organic expression. The emotional intent of the Nucleus is to inspire, reflecting the moment of a scientific breakthrough.
Mimicking the helix that links a strand of DNA, the entrance lobby reveals a serpentine stair that meanders up into the building Nucleus. This journey is not linear and the arrival at the Nucleus is unexpected. Transparency and order are the guiding concepts for the laboratories. Glass walls and doors ensure natural light and ease of movement between computational work and environmentally controlled research space. Equipment and systems are thoughtfully organized and unified through a warm color palette with accents of color that act as coded elements to ease wayfinding. These gestures come together with the intent of bringing a softer, more human touch to spaces dedicated to hard science.
The design team led stakeholders and research teams through an organic design process. Like fitting together puzzle pieces, an organized system of circulation paths, focus spaces, open offices and lab space emerged. This organization maximizes flexibility and brings daylight into the deepest part of the core building. This serendipitous circulation and collaborative spaces intentionally create collisions of cross-scientific research groups. Using design to promote and foster these spontaneous interactions, it was critical to ensure these public areas were warm and inviting.
The new Chen Neuroscience Research Building is a place to focus, postulate, imagine and conduct the rigorous discourse necessary to unravel the foundations of the human mind and propel science forward to better understand the capacity and intricacies of the brain.
