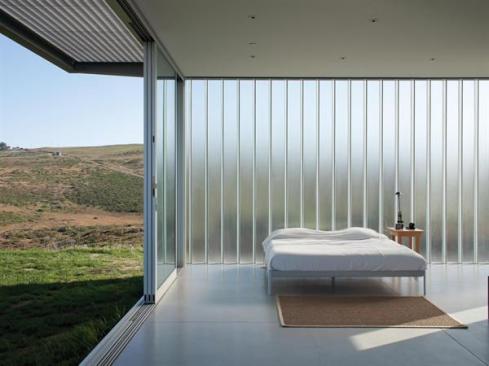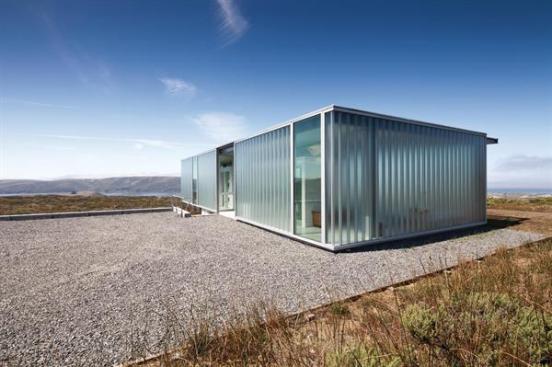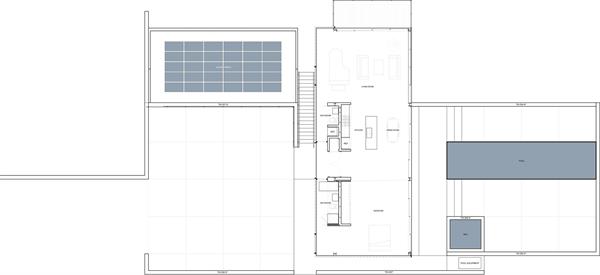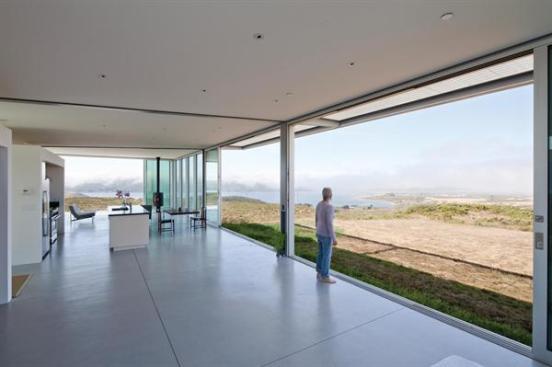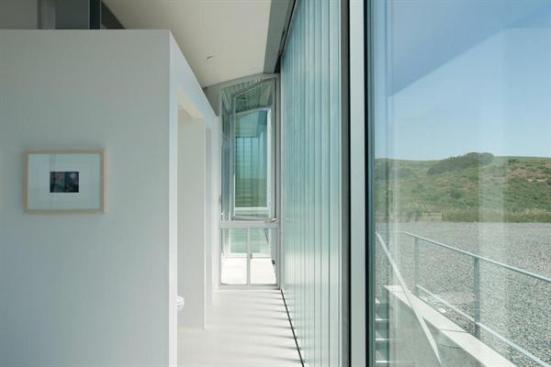Project Description
Category: Live
Citation
The 2,100-square-foot C-Glass House in northern California rests on a spectacular site with a panoramic view of Tomales Bay and the Pacific Ocean. Los Angeles–based Deegan Day Design made the building’s historical precedents clear, referencing Philip Johnson’s Glass House and the Farnsworth House by Ludwig Mies van der Rohe, as well as the noted California legacies of Craig Ellwood and Pierre Koenig. Juror Hilary Sample thought the solution was elegant and serene. “I like the simplicity of the project and the way it meets the ground on this gravel path or plane. It’s in contrast to the grassy, slippery hillside leading down to the ocean,” she said.
To withstand up to 100-mile-per-hour winds from multiple directions, the house was designed to be tough. The glazing strategy follows a diagonal division of the house: transparent windows and sliders set in steel framing on the northern and western façades open to water views; on the south- and east-facing façades, views are blurred with channel glass overlaying the steel frame. Juror Raymund Ryan thought the channel glass “was an interesting way of developing the particular historical trajectory [of the glass house].” While acknowledging that channel glass is associated with institutional buildings, Sample thought its material toughness was appropriate, “For this landscape, which does seem barren, the channel glass provides another kind of surface, or screen, that seems to play up the quality of light.”
