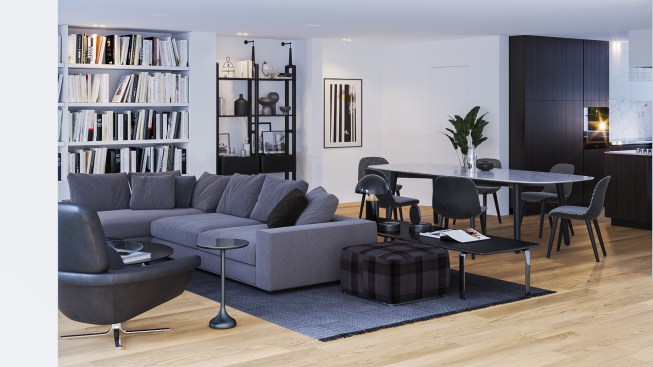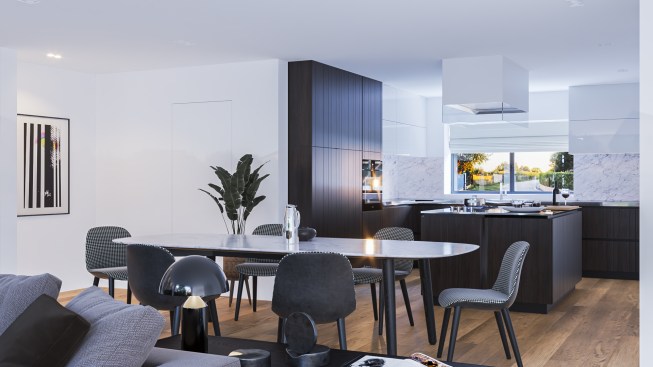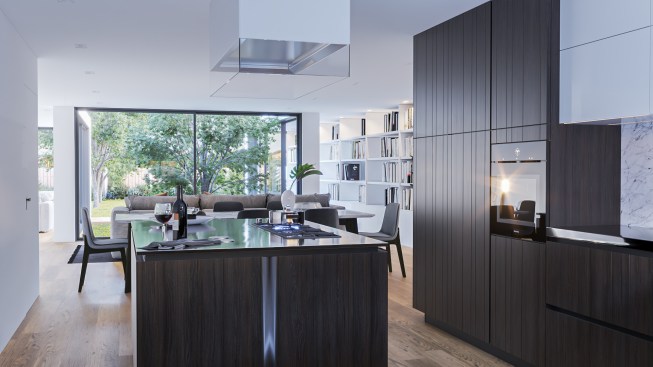Project Description
Byron Square is a luxurious private residence with a contemporary interior design.
The open-plan space consists of a living room with a huge library and a soft island, a kitchen, and a dining room.
The bookshelf takes the all-wall length ending close to the big opening overlooking the courtyard. Anyone can grab a book while enjoying the view and read it with comfortable seating on a large sofa or a swivel armchair.
A stylish kitchen overlooking a green courtyard is an inspiring place to create a new culinary legacy.
The dining area is a connecting link between a kitchen and a lounge. It’s a core of the social activity at home.



