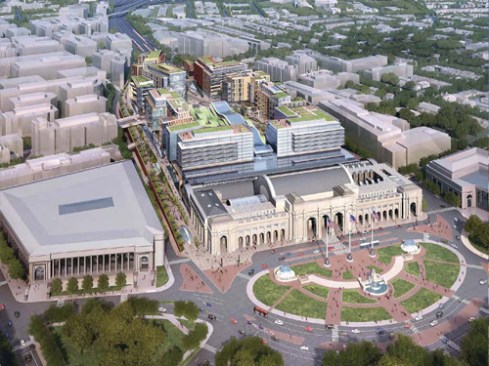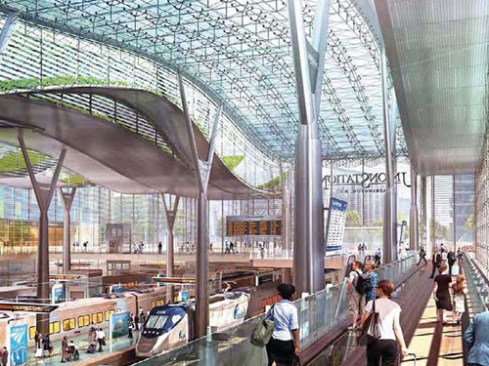Project Description
FROM THE AIA:
Placing 3 million square feet of new mixed-use construction above the active rail yard behind Washington, DC’s historic Union Station, Burnham Place stands as a model of innovative and sustainable urban development. Connected to Daniel Burnham’s landmark structure and vertically integrated with a proposed multi-level station expansion, the master plan incorporates a street grid, public plazas, train hall and linear greenway to create a vibrant new neighborhood. Burnham Place mends the urban fabric of the city while maximizing its relationship with an intensely multi-modal transportation hub.




