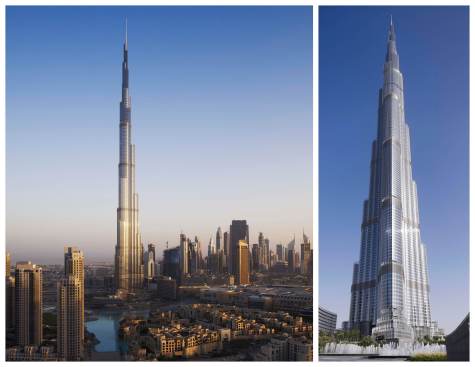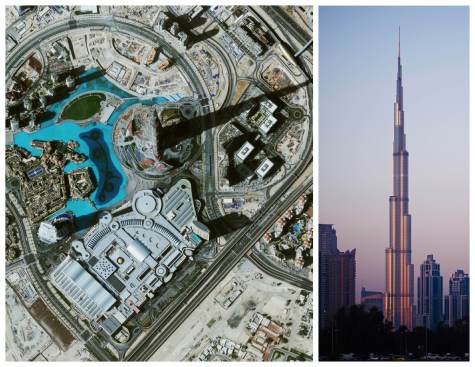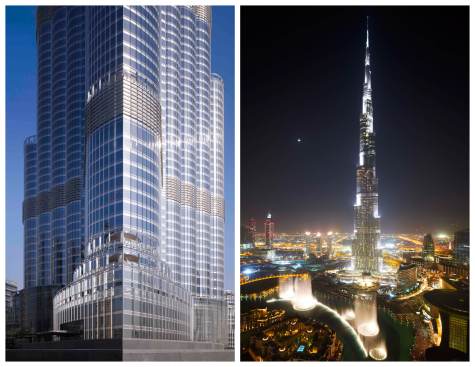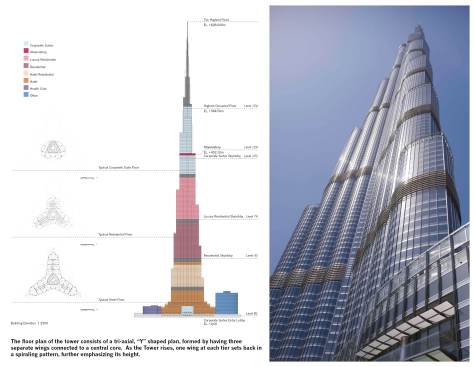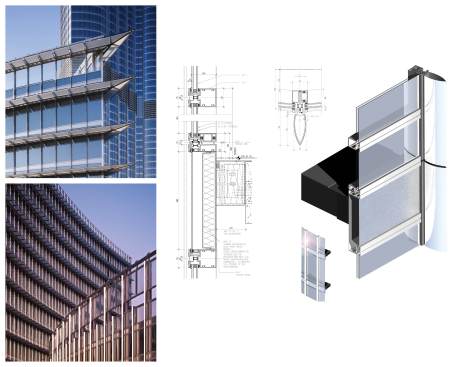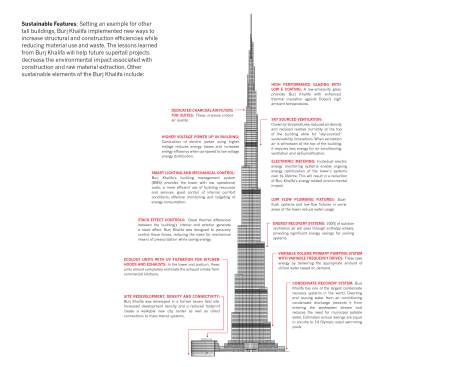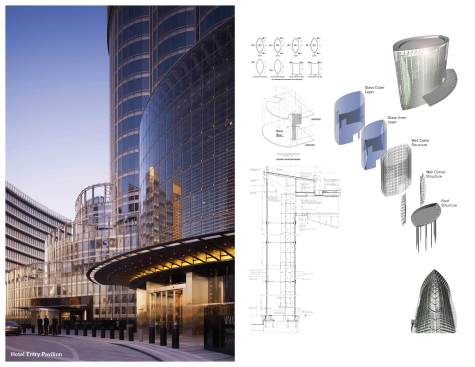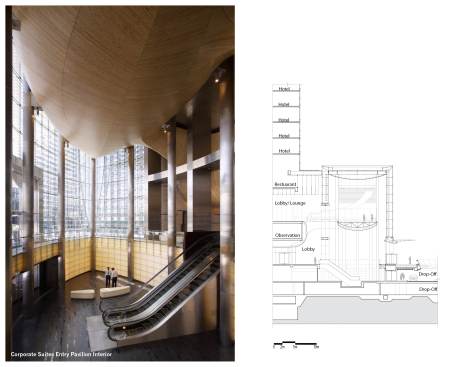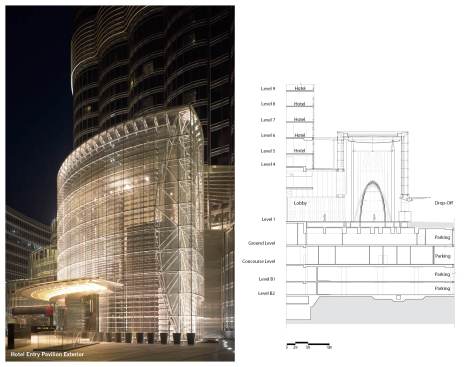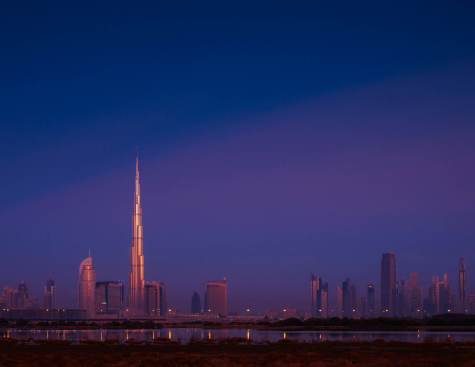Project Description
The Burj Khalifa, conceived and designed as the world’s tallest building, is a mixed-use tower which blends hotel, luxury residential, and office uses. The first Armani Hotel occupies the lowest levels of the tower, while mid tower floors contain private luxury residences and corporate office spaces occupy the upper stories. The tower features the highest outdoor observatory in the world and sky lobbies with amenities for residents. Below grade levels are used for parking and service areas. Drawing on its experience as the world’s leader of tall building design and engineering, the design firm designed the tower utilizing a “Y” shaped plan to maximize the perimeter for residential and hotel uses while maintaining the efficiency of the floor plan. The “Y” shaped plan also provided a stable platform on which to base the development of a new “buttressed core” structural system specially developed to support a building of this height while maintaining the tower’s slender and elegant shape. The Burj Khalifa holds the record in all three categories as recognized by the Council on Tall Buildings and Urban Habitat (i.e., highest architectural top, highest occupied floor and highest tip).
