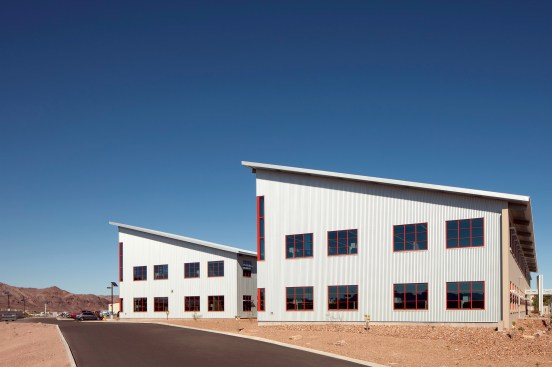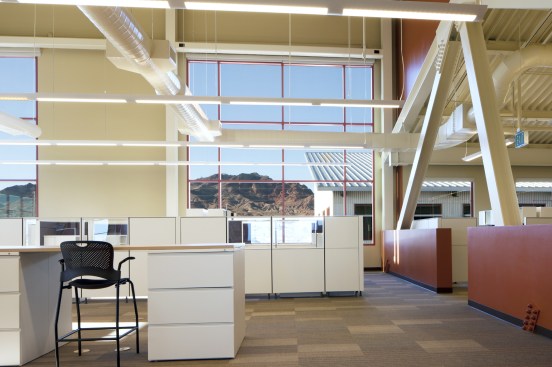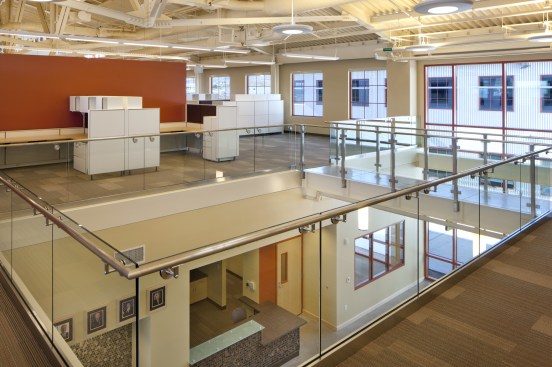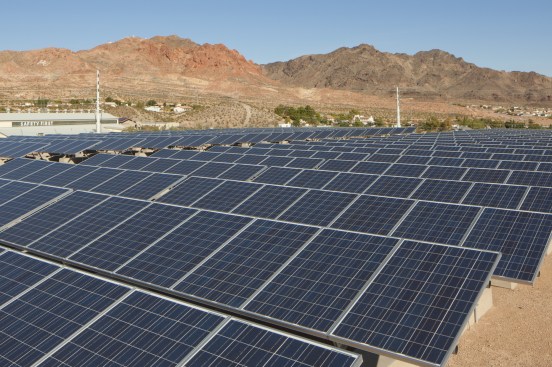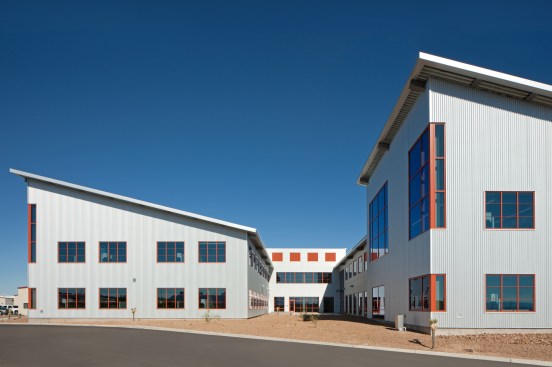Project Description
Redevelopment of the former Bureau of Mines campus began with the Lower Colorado Regional Office Building (Building 1400). The 49,000 sf, two-story office building draws on precedents from the historic buildings on the campus and merges characteristics of the architectural styles of Buildings 100 and 200 in a manner respectful of the historic neighborhoods surrounding the campus and the historically industrial use of the site to create a contemporary office building to house 150 employees consolidated from 6 disparate locations in Boulder City.
The interiors reflect the Bureau’s rich history in the Lower Colorado River region using stylized historic imagery of Hoover Dam construction throughout the space as wall graphics, gabion walls filled with tailings from the mountains blasted away from the Black Canyon to make way for the dam, and a mosaic from regional core drilling samples. These details fuse the legacy of the agency into the architecture of the space.
The building attained LEED Platinum level certification and achieved Net Zero energy consumption after the Phase II solar farm installation. Principles of daylighting incorporated provide 80 percent of the spaces to be day lit and more than 90 percent of the occupants to have direct views to the outside. Open office spaces with exposed steel frames allow daylight to penetrate deep into the workspaces and provide maximum flexibility and reconfiguration opportunities for the work environment.
During construction of Building 1400, a master plan effort was initiated to create a campus feel, providing walkable connections between buildings, develop drainage swales to naturally irrigate landscape spaces, develop a distributed hydronic system for greater energy efficiency, and create a unifying edge to the campus.
