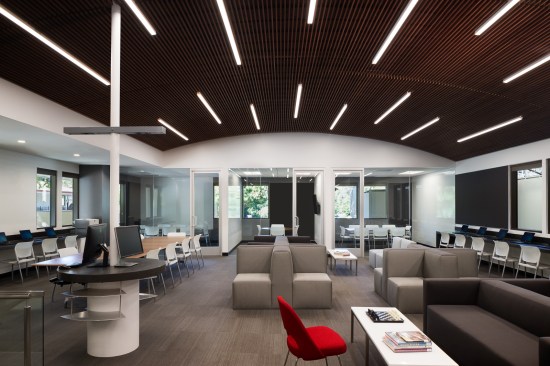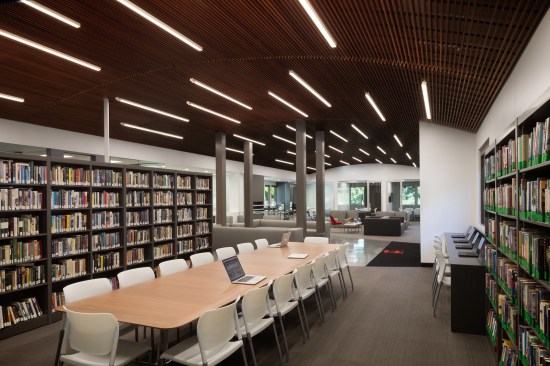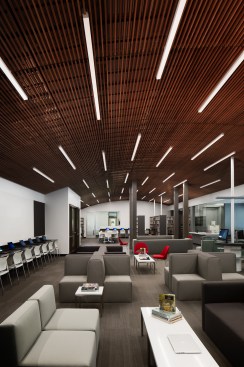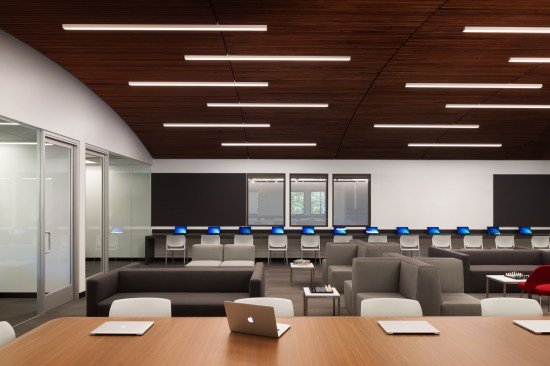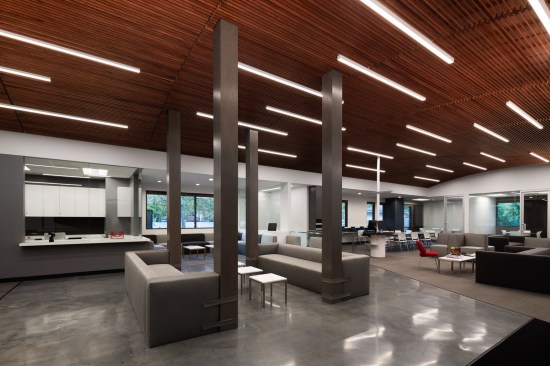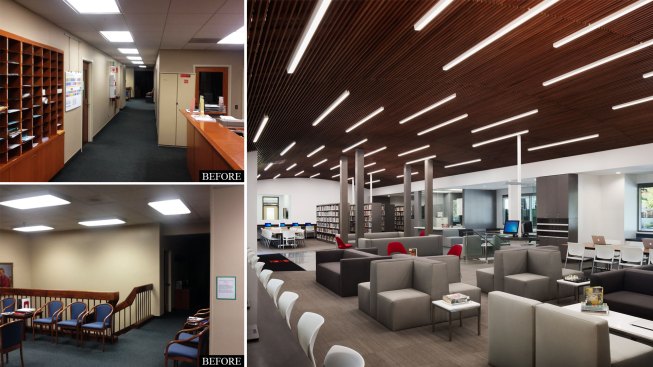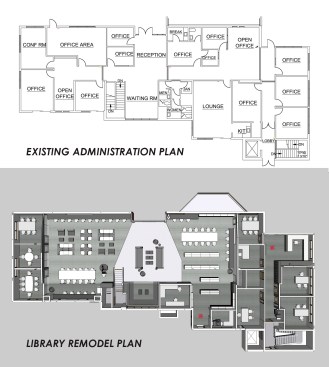Project Description
This project consisted of remodeling and re purposing the interior of an existing non-descript 2 story 1960s era building, into a modern high school library on the upper floor and classrooms below. The school administration requested the library be a comfortable sophisticated open working space that would foster interaction and use of technology. A limited existing floor size necessitated a smaller stack area reserved for hard copies of special volumes with an extensive selection of books moved to digital format.
The library design focused on creating a distinctive main space within the limitations of the existing variable height shell. A vaulted wood grille ceiling was conceived and carefully positioned to maximize height while concealing all duct work and structure. Work tables and seating areas occupy the center and computer stations wrap the perimeter. The stack area occupies a quarter of the main space. Silent study rooms and the librarian’s office are located at the sides. Frameless glass was used to maintain an open feeling to these rooms as well as allow supervision of the students. The librarians utilize an information kiosk with a scanner, in lieu of a traditional circulation desk, to assist students and check out any of the hard copies. A central seating area was created within the main room, utilizing existing columns with added wood cladding, to define the space.
The lower level, which is mostly underground, consists of 5 language classrooms, 2 department offices and a college counselling suite. Clear story windows were used throughout rooms to maximize the spread of natural light from a light court. An abandoned mechanical well was converted to a 2nd light well.
The interior transformation of this building has created a welcome surprise for the users and has been very well received by the students and faculty.
