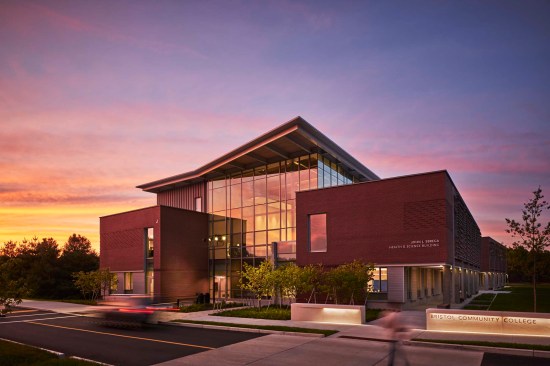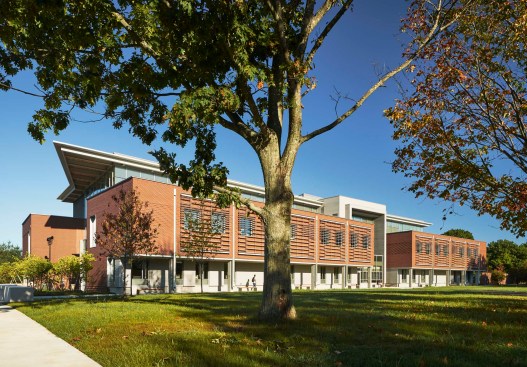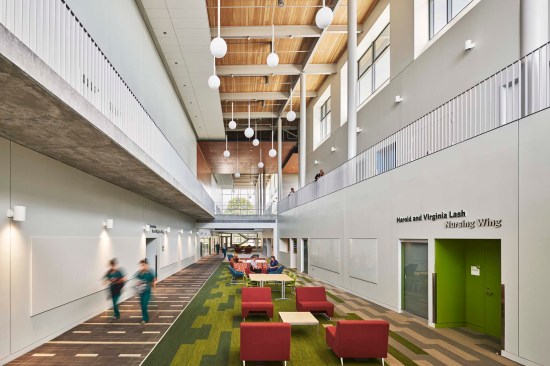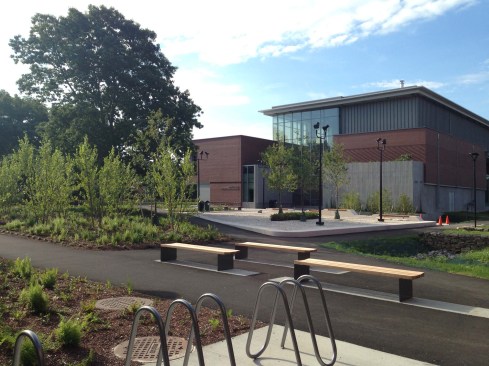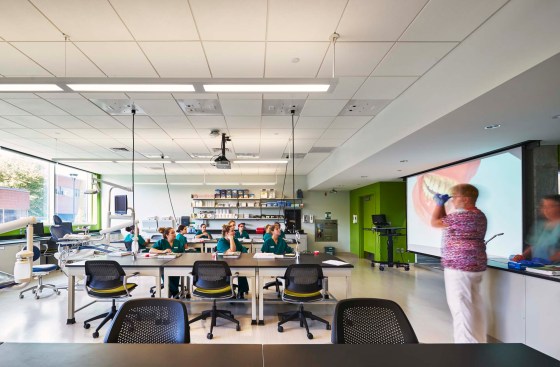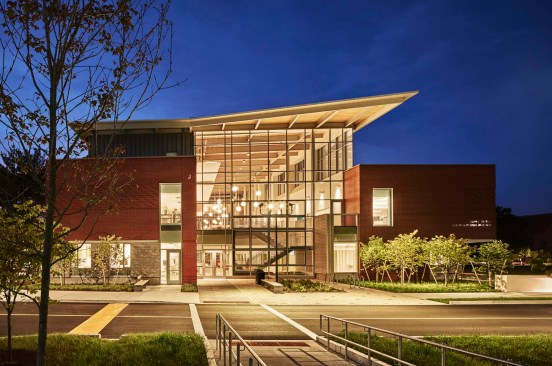Project Description
From the AIA:
In 2016, Bristol Community College lead the way in achieving a Zero Net Energy (ZNE) academic laboratory building for the sciences with the completed construction of its John J. Sbrega Health and Science Building, designed by Sasaki. Achieving Zero Net Energy means the amount of energy required annually to operate the building is offset by an equal amount of energy generated onsite, a difficult feat for an energy-intensive building type in a cold climate like New England's. With ambitious goals in sight, Bristol and the Sasaki team, which includes Bard Rao + Athanas Consulting Engineers and Haley & Aldrich, aspired to make the new building not only elegant and inviting, but also a model of sustainability for academic science buildings. The 50,000 s/f building accommodates instructional labs and support space for field biology, biotech, microbiology, and chemistry, as well as nursing simulation labs, clinical laboratory science and medical assisting labs, and dental hygiene labs and teaching clinic, which has an important community outreach function—providing care to underserved populations. Many of these programs require traditionally energy-dense spaces with a large number of fume hoods, high plug loads, and specific ventilation and lighting requirements.
2017 AIA COTE Top Ten Jury Comments:
This project was able to achieve net zero energy in a project type that typically does not achieve this level of performance. This a community college science building containing teaching labs with specialized ventilation needs. In achieving net zero energy, this project saved a significant amount of money over a regular building, providing a model for others to replicate. The project's design maximized a holistic range of energy reduction strategies, including a high performance envelope, daylighting, and innovative ventilation strategies.
BY THE NUMBERS:
Estimated carbon emissions: 92lbs CO₂ / sq.ft.
Predicted lighting power density (watts per square-foot): 0.58 watts/sq.ft.
Percentage of water consumed onsite from rainwater capture: 100%
Percentage of rainwater that can be managed onsite: 100%
Percentage (by weight) of construction waste diverted from landfill: 95.9%
Predicted percent reduction from National Average EUI for Building Type: 100%
