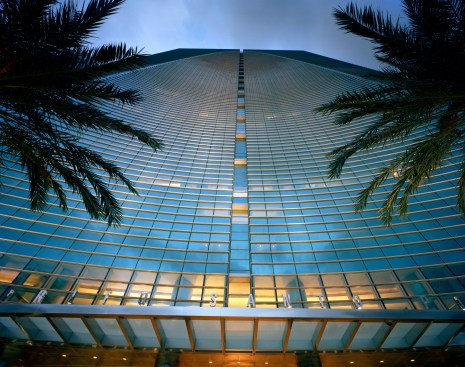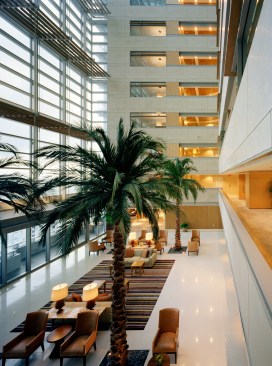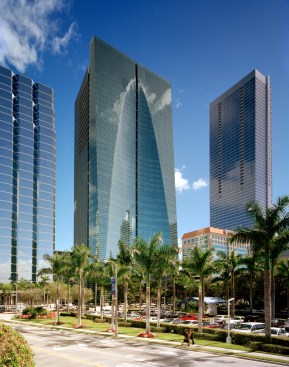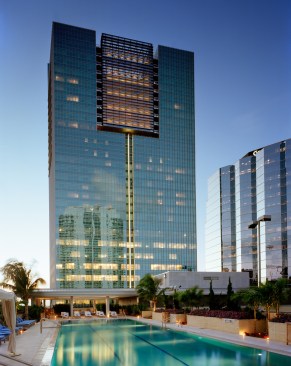Project Description
With simple, elegant lines and a sculptural form, this iconic mixed-use building is home to the Brickell Bank headquarters as well as the Conrad Hotel and luxury residences, while offering a bold presence on Miami’s skyline.
Fronting Brickell Avenue, the tower’s concave façade creates a dramatic arch, welcoming visitors and residents. The tower’s main entry sequence from the west is defined by a stately, tree-lined plaza with a pedestrian bridge that crosses a gracefully curved reflecting pool. Those coming from the east entrance circulate through a glass-enclosed, four-story water court, which leads into the main elevator lobbies. Public transportation, including the Metromover and the Tri-County rail system, is located directly across Brickell Avenue from the complex.
On the 25th floor, facing out toward Biscayne Bay, an 11-story hotel atrium separates the guest suites from the condominiums. The atrium contains the hotel lobby, a restaurant, and a lounge; its 113-foot-tall, glazed aperture allows for stunning views across the bay and out to the Atlantic Ocean. Parking for the Brickell Arch is concentrated in a 12-story building that accommodates 980 cars, with additional space for service trucks. The generously landscaped roof of the garage is occupied by a health club swimming pool and tennis courts, which are accessible from the tower via a dedicated pedestrian bridge.



