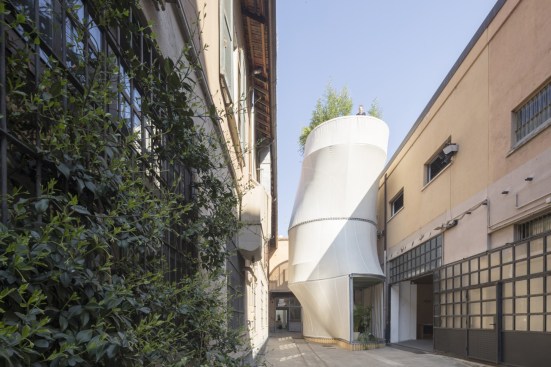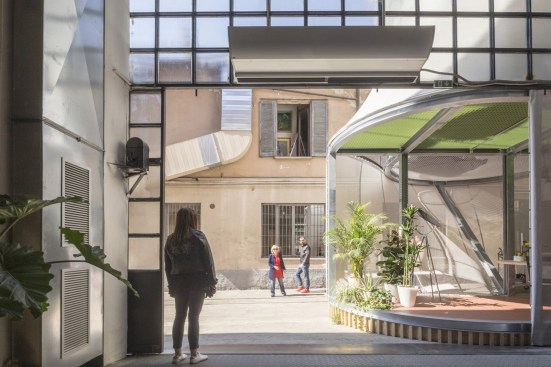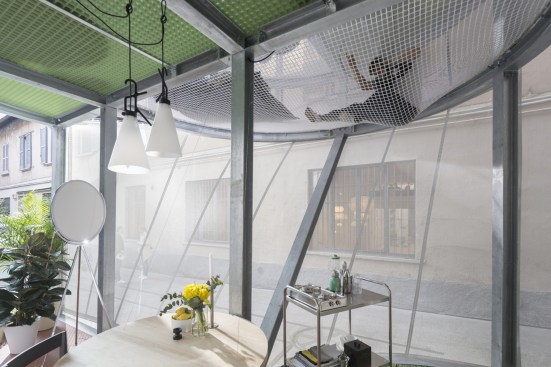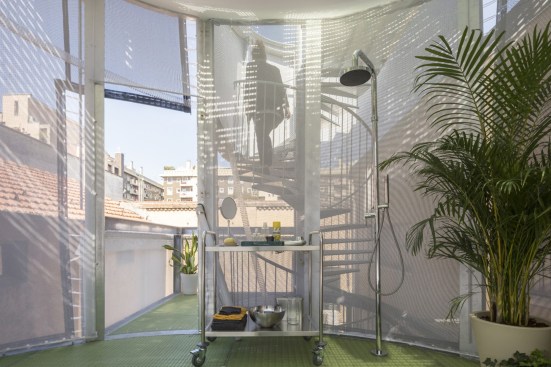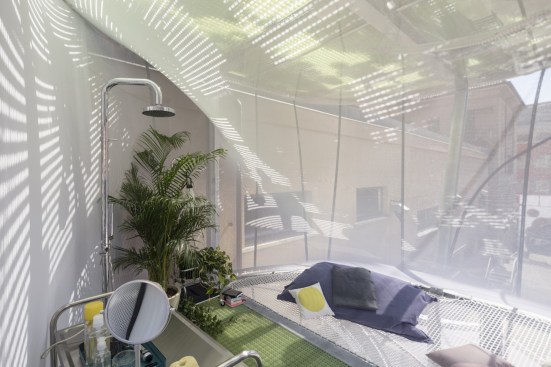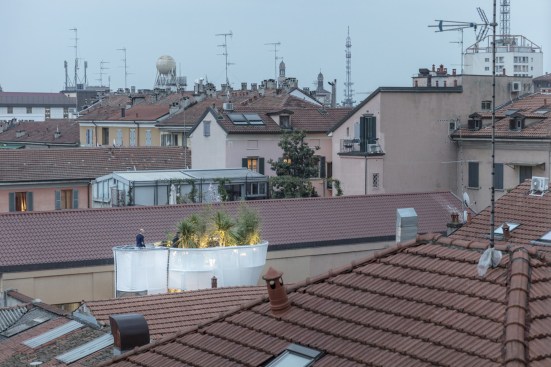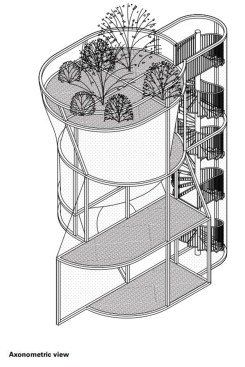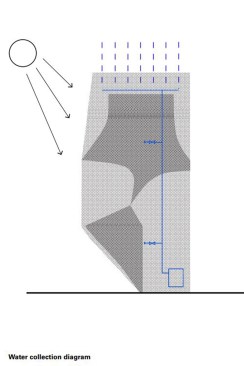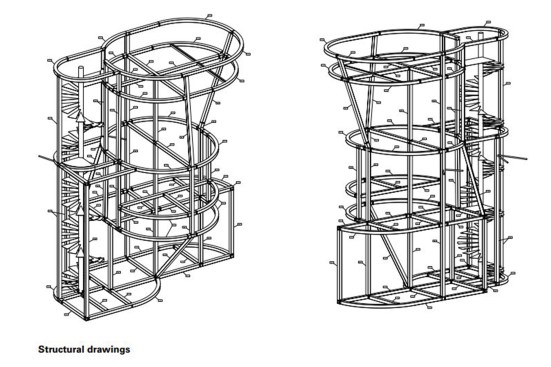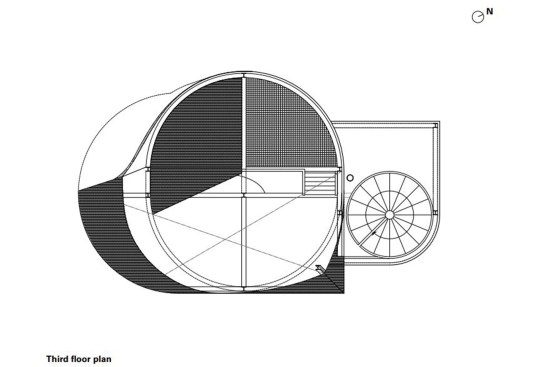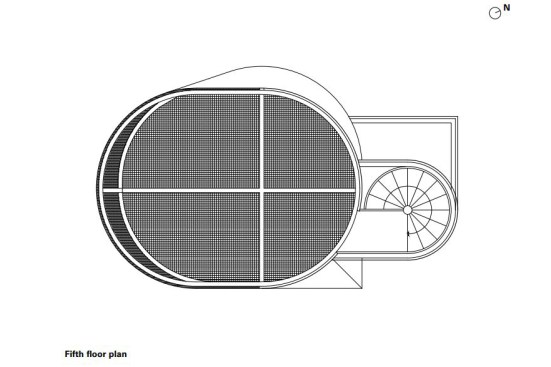Project Description
FROM THE ARCHITECTS:
Breathe is a housing prototype for the future living environment. It takes a holistic approach to sustainability. By making living an active experience, the installation shines a spotlight on environmental awareness and encourages visitors to confront our tendency to take resources for granted.
Instead of a traditional organization with rooms dedicated to specific functions, this house is composed as a loose stack of porous realms. A variety of atmospheres and spatial experiences are generated through the manipulation of light, air and water.
The incarnation for Salone del Mobile 2017 creates an attractive living area for up to three people on a previously unused 50-square-meter urban plot. A modular metal frame forms the basic structure of Breathe, and a flexible, light-permeable outer skin of purifying fabric creates the boundary between inside and outside. A total of six potential rooms and a roof garden provide space for domestic experience both collective and private.
Designed to be disassembled and reinstalled at other locations, the structure is mobile and adaptable. The fabric can be replaced to perform appropriately to a wide array of climates and environmental conditions.
