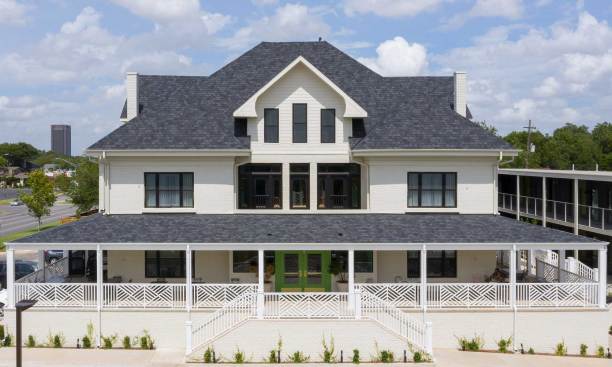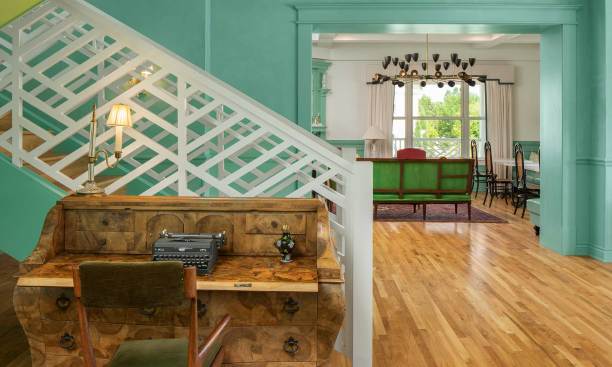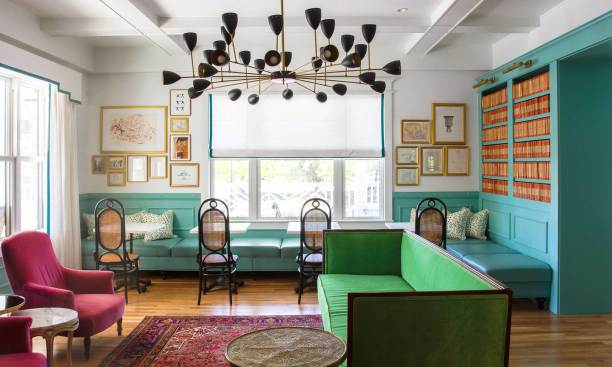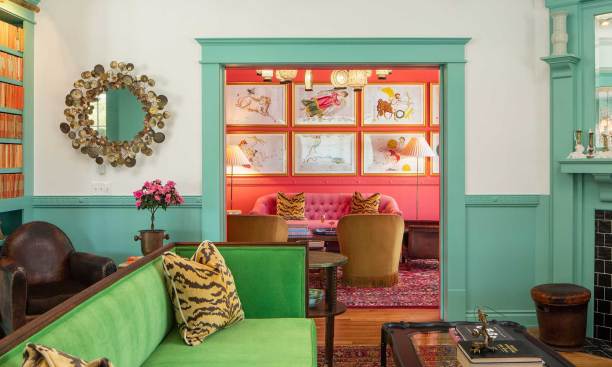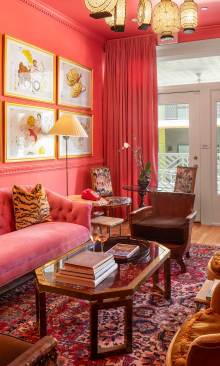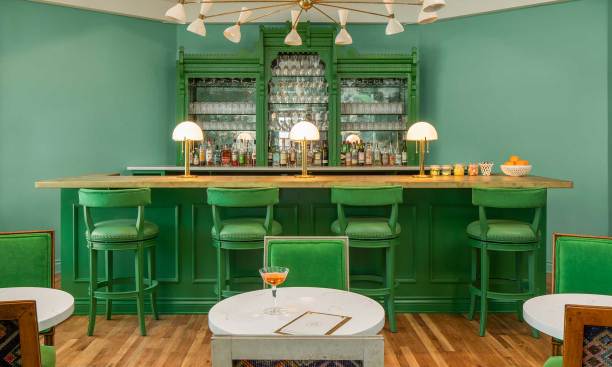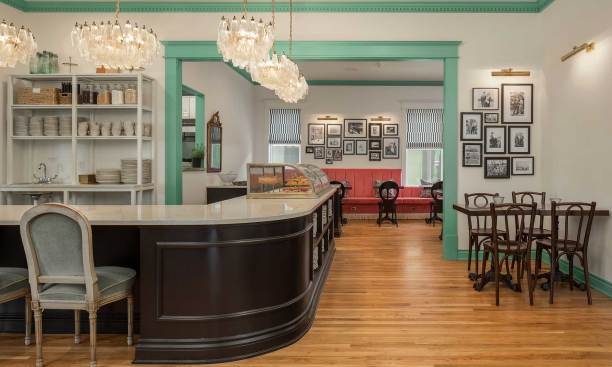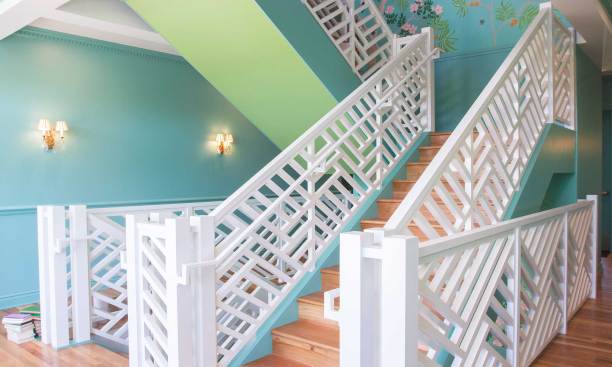Project Description
Originally built as a private, multi-family residence in 1912; the new owners engaged the Architect in 2015 to re -imagine the tired building into a one -of-a-kind hospitality destination.
The final concept involved a careful and complete transformation of the original building dubbed “The Historic Home,” designed and construction of “The Modern Guesthouse,” and a private courtyard. The project’s ultimate success merged the owner / interior designer’s eclectic, traditional aesthetic with the Firm’s modern design sensibilities.
Architectural plans re-configured the Historic Home into 12 guest rooms, a full -service
restaurant, bar, library and parlor. Each room is unique, featuring original soaring ceilings, balconies, tile, mirror, and millwork details. Custom wood work designed, fabricated and
installed by the Architectural Firm can be found wrapping the new front porch, winding up the grand central staircase, and in details throughout the Historic Home.
The European-style courtyard marries the buildings as a private sanctuary for guests. Designed to intentionally fall behind the Historic Home, the Modern Guesthouse features 26 guest rooms with a mix of Scandinavian and Palm Springs-inspired finishes, including wood furnishings designed and fabricated by the Architect.
A labor of love, the final project included furnishings sourced from across the globe, and local designers, artisans and craftsman committed to creating something truly unique.
