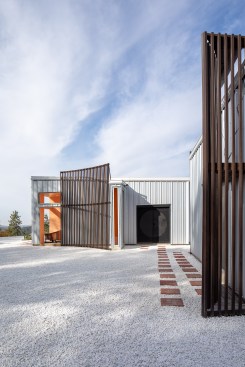Project Description
The project is a prefabricated, off-grid single-family residence produced by the R&D arm of hb+a Architects called Box Lab. The intent was to explore construction efficiencies and produce a project resilient to climate emergencies. Hafsa Burt, AIA as the architect and founder of Box Lab set ambitious goals upfront to achieve a truly off-grid project that relies only on renewable energy for all its functions. The project is a zero energy, zero carbon home with R-50 insulation to further conserve energy. An important goal of the project was to make use of prefabricated efficiencies to significantly reduce construction time and waste. The project beat all its goals. Prefabricated elements have been greatly customized for beauty, efficiency, and sustainability. hb+a Architects’ motto is “Zero (energy/carbon) is everything” and for the past 20 years, explorations into environmental sustainability, Indoor Air quality, and the health of the planet and its people have been the firm’s prime focus.
