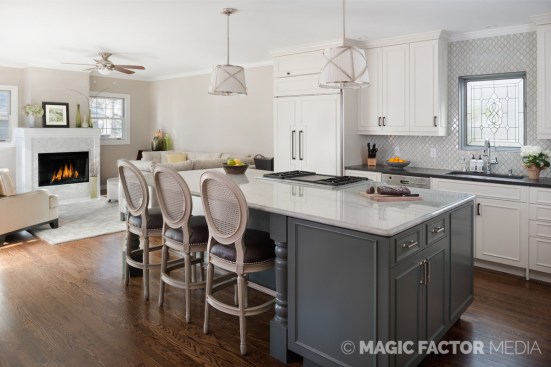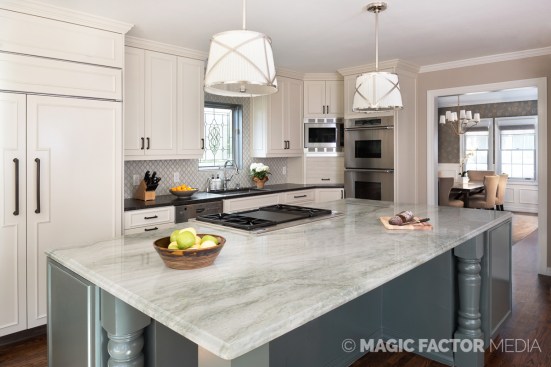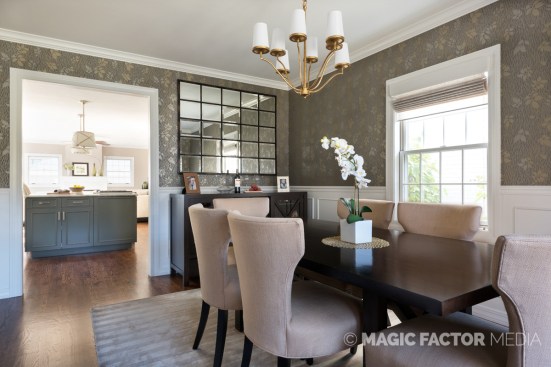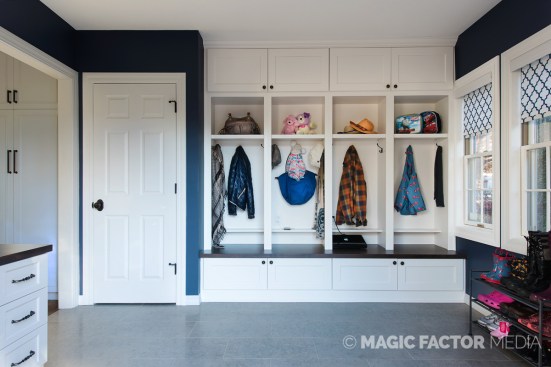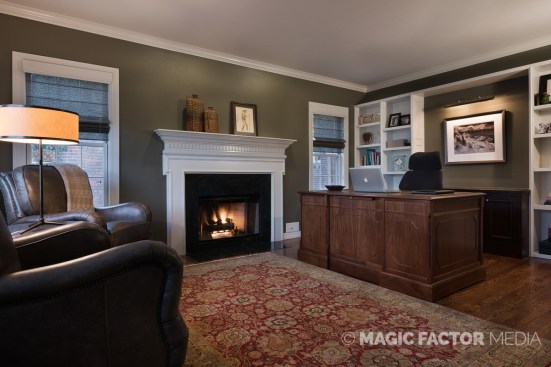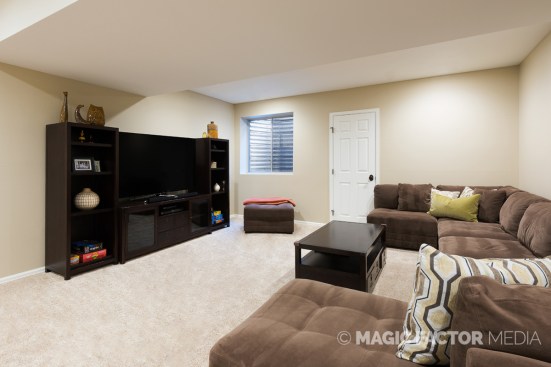Project Description
FROM THE FIRM:
The homeowners purchased this home with a whole house remodel in mind. The bones of the house and the layout were perfect, but it lacked character. We remodeled everything from the basement to the second level. On the main level, we changed the office into a mudroom, the living room into a gorgeous study/office, expanded the kitchen to include a bar area, updated the dining room and powder room. The basement was completely finished to include a large family room and a guest bathroom. The upstairs family bathroom, laundry room and master bathroom were updated to include high-end finishes such as the hex marble tile floor. This home is truly a Bonnie Brae Beauty.
