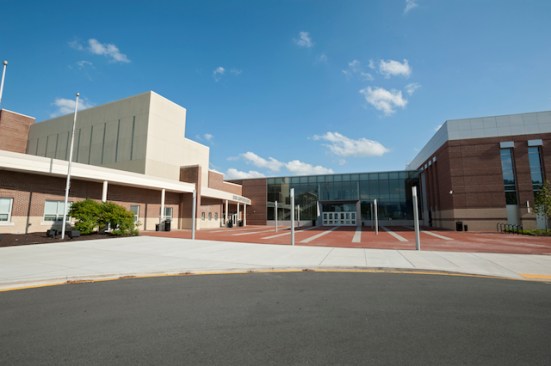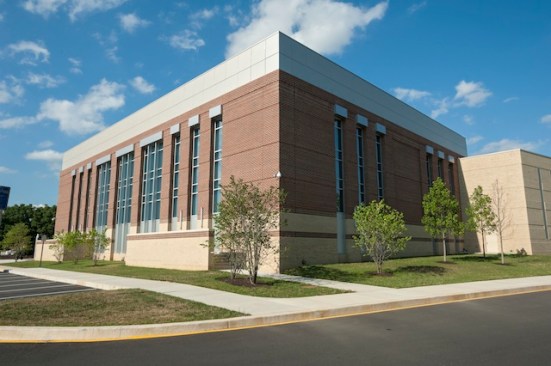Project Description
Designed by HNTB, the 54,000-square-foot expansion includes new practice facilities for the men and women’s basketball teams and the women’s volleyball team. Whiting-Turner Contracting completed the $32 million addition in October 2011.
Known by UD as “The Bob,” the project is part of UD’s 10-year initiative to construct and upgrade facilities to offer its students the best in advanced technology and space.
The Bob’s expansion is part of the David M. Nelson Athletic Complex, which includes 23,000-seat Delaware Stadium, the Delaware Field House, the 2,000-seat Delaware Diamond, numerous athletic fields, the Delaware Ice Skating Science Development Center at the Rust Ice Arena, and an outdoor swimming pool. Originally opened in 1992, it is named in honor of the late R.R.M. “Bob” Carpenter Jr., a longtime UD board trustee member, athletic benefactor and former Philadelphia Phillies’ owner.

