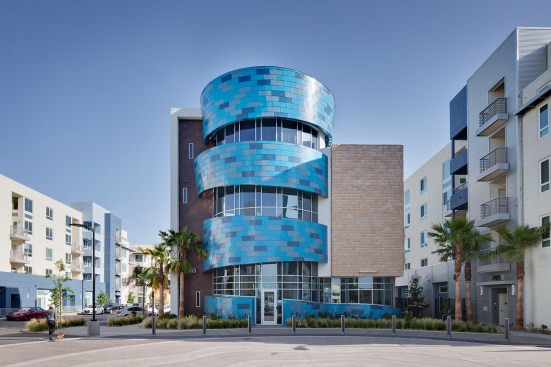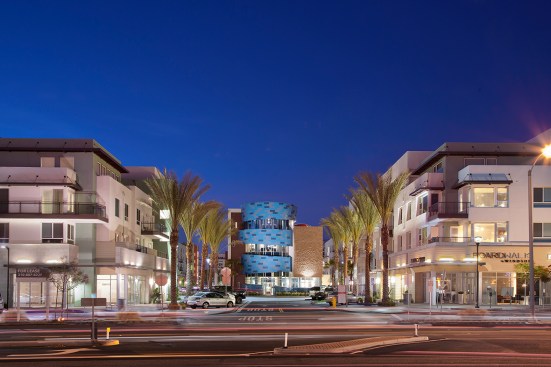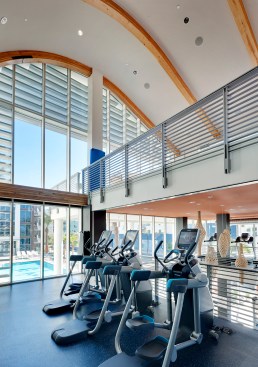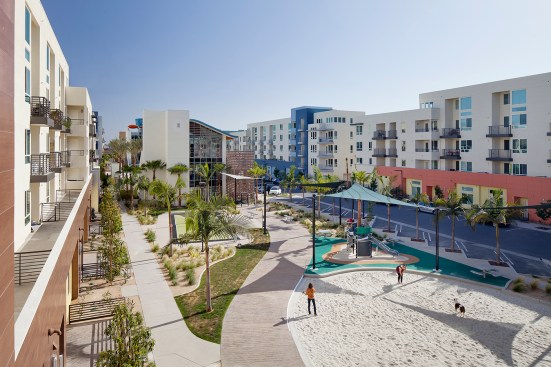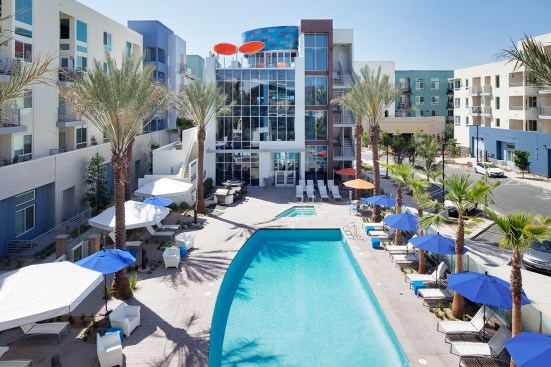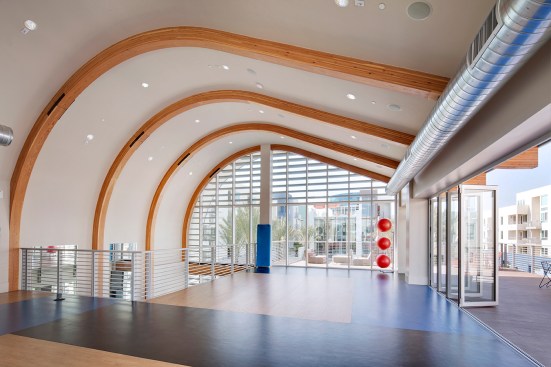Project Description
The Boardwalk is a mixed-use community that fulfills the City of Huntington Beach’s goal to connect several disparate parts of the community surrounding its developing Town Center in a new walkable neighborhood. The 12-acre site replaces a defunct Levitz furniture warehouse and parking lot with 487 market rate and affordable apartments as well as 14,500 square feet of commercial space. Principal-in-Charge, Thom Cox and the project team worked with Huntington Beach City staff and the newly adopted Beach Edinger Corridors Specific Plan to introduce pedestrian-oriented streets, a public park, and retail plazas to the infill site. The Boardwalk was TCA’s first High-DEF product designed to maximize efficiency, lower construction cost, and separate parking garages as well as courts from the pedestrian-oriented streets. The custom-designed all wood-framed mixed-use buildings supports the City’s regional mobility goals by placing unique urban living near existing office, retail, and public transportation.
