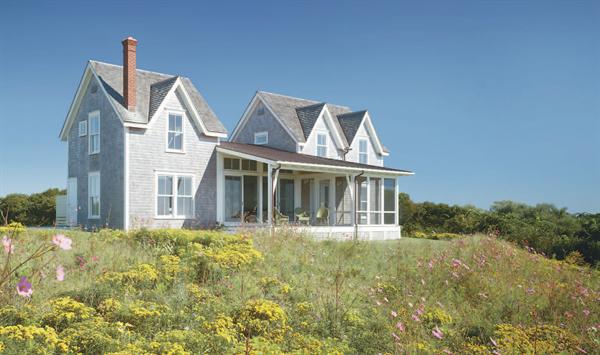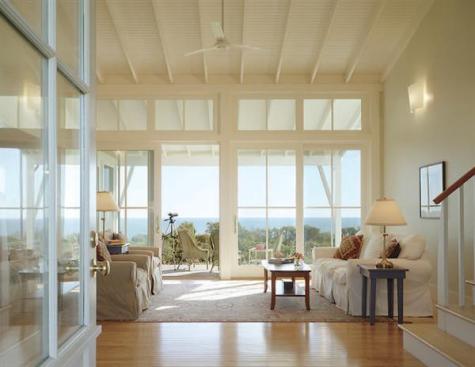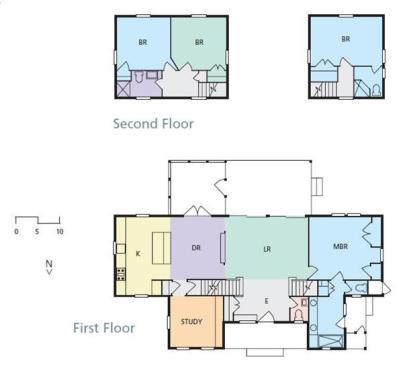Project Description
2004 CHDA
Custom Home Less Than 3,000 Square Feet / Merit Award
Jim Estes’ clients for this second home on Block Island weren’t so sure about his initial ideas. They’d given him photos of old local buildings they wanted their house to emulate, but Estes wanted to go beyond a simple rehashing of traditional forms.
Looking through the photos, he admired the “Block Island dormer,” which stays within the roofline of a building rather than popping out as a typical dormer does. The porches in the pictures also appealed to him, with their low-pitched roofs and connotation of casual alfresco dining. So he arranged and re-arranged the two elements of dormer and porch until he came up with a scheme that pleased him and met his clients’ program. “I took those two basic building blocks and started playing with them,” he says. The porch takes on more importance in his version, running straight through the house to form the central living area and connecting the two dormered wings of the house. “The owner was sort of annoyed at first because he knew I was trying to do something different,” Estes says. After seeing a built model, though, the client came around.
The bold attempt to update a local style won praise from the judges. “It’s composed of two classic vernacular buildings, tied together with a link in a clearly contemporary vocabulary,” said one. The home’s serene, light-filled interiors also impressed the judges. “It’s really a soothing house,” another added. “An idyllic environment to relax in.”


