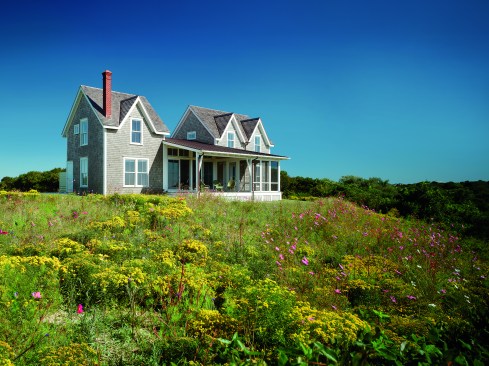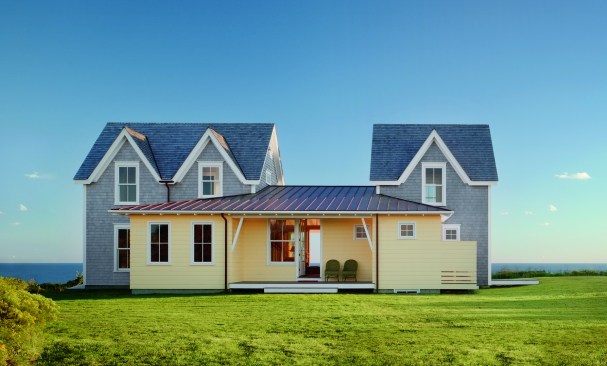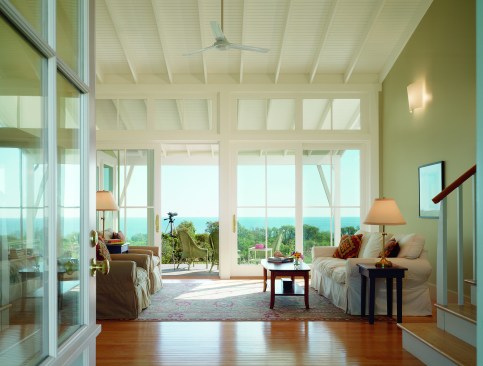Project Description
The residence incorporates two architectural features common to the island: the “Block Island Dormer”, where the building facade is extended into the roof with a gable, and the shed porch. Expanding on the two, the front porch became more than an applied form, it became a connector between two blocks.


