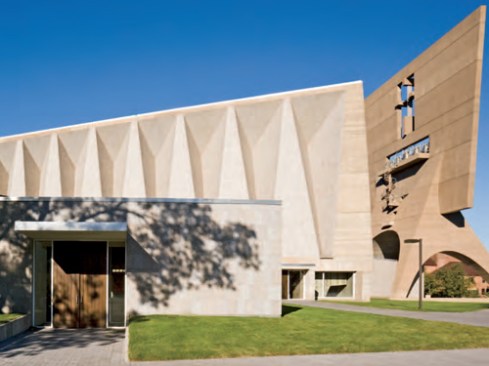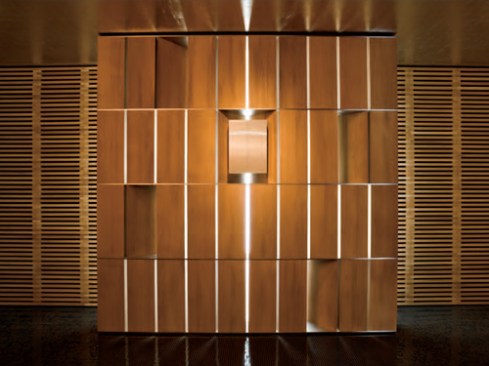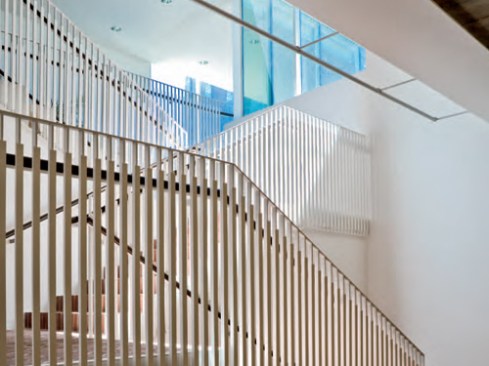Project Description
FROM THE AIA:
The original Abbey Church complex by Marcel Breuer (1961) was modified to include a new Blessed Sacrament Chapel, a two-level lobby addition (9,200-square-foot) and the renovation of the existing Chapter House. The chapel space is focused on a modern re-interpretation of the 14th century reredos wall (an ornamental panel) that holds the tabernacle. Designed to shield the view of an existing window, the wall diffuses natural light into the space. Platinum leaf is used on the ceiling to distribute light and echo Breuer’s discreet use of precious materials in the Abbey Church. A new stair uses lattice-like steel railings to bring light to the lower level of the addition.




