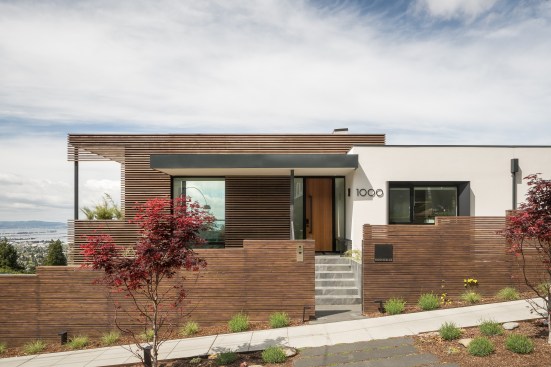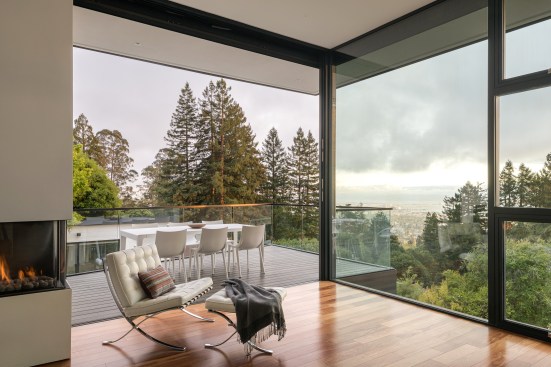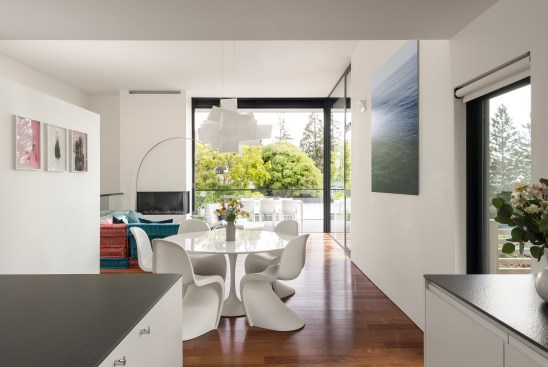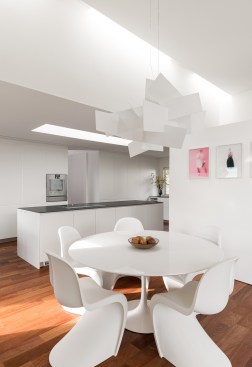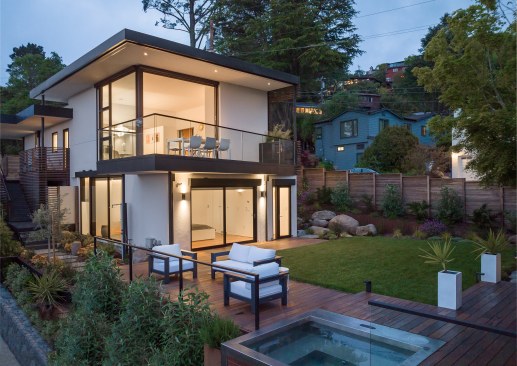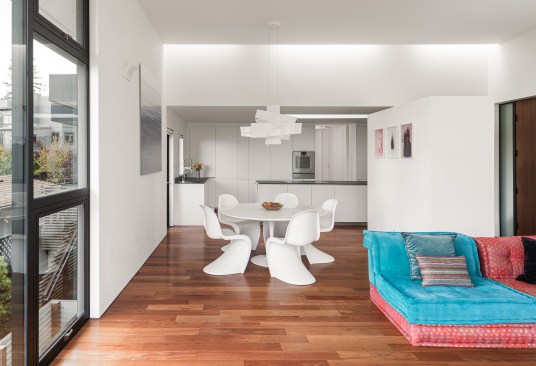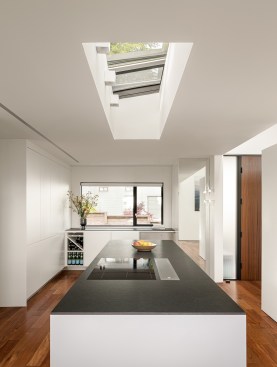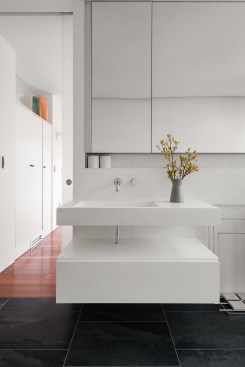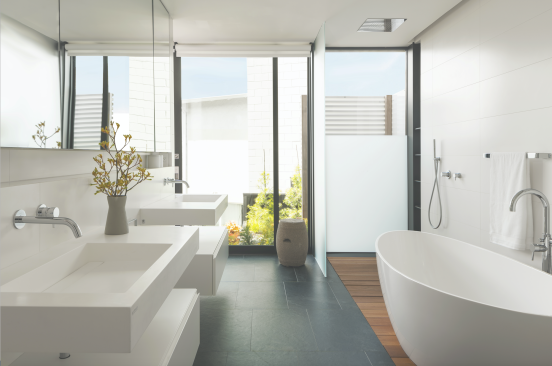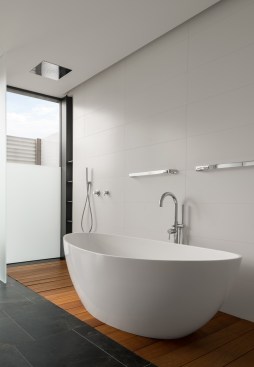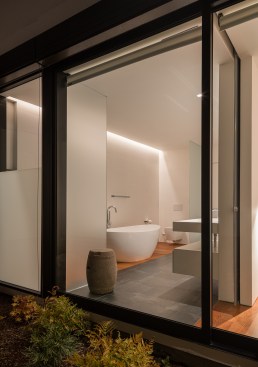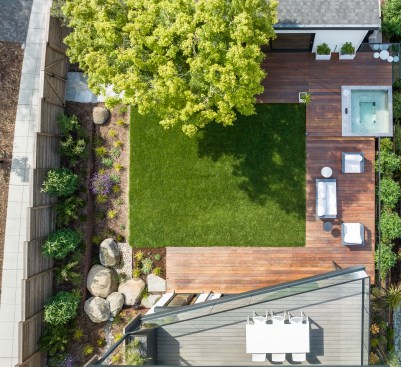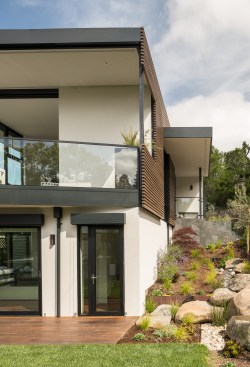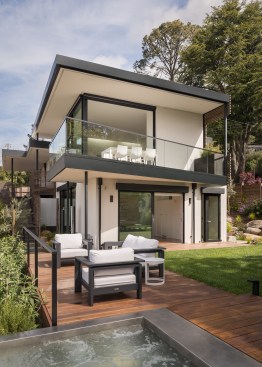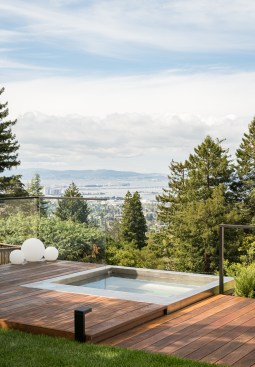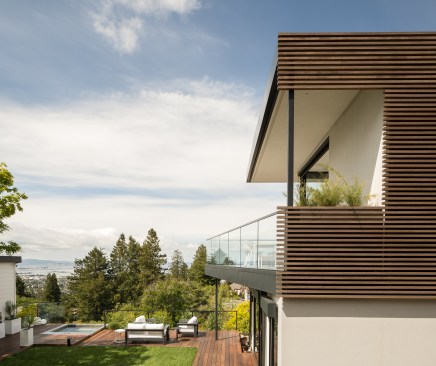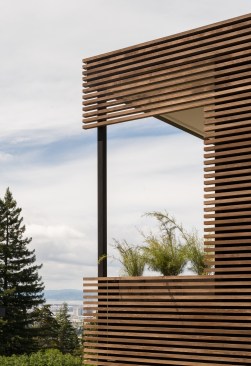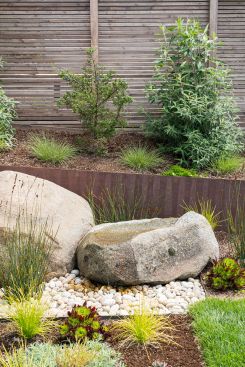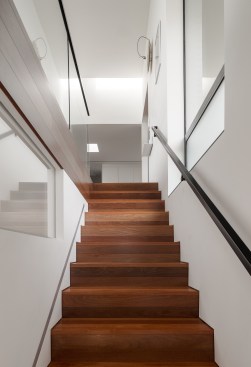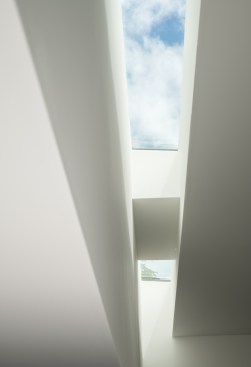Project Description
The renovation of a 1960s Berkeley home focused on a modern European style, prioritizing expansive views and spacious interiors within the original structure’s footprint. The design highlights include elevated living areas with 14ft ceilings and a full-height sliding door to merge indoor and outdoor spaces, centering on views of San Francisco and the Golden Gate Bridge. A deck extends towards these views for optimal outdoor enjoyment. The minimalist, white interior draws attention to the scenery, with a converted lower level into a master suite. The redesigned exterior features a landscaped yard with a lawn, fountain, and hot tub, all oriented towards the picturesque vista.
ARCHITECT
Holder Parlette Architecture Landscapes
STRUCTURAL ENGINEER
Simplengi Engineering
CIVIL & SOIL ENGINEER
Dave Olnes, Inc.
CONTRACTOR
Ken Winfield Construction
PHOTOGRAPHER
Adam Potts Photography
