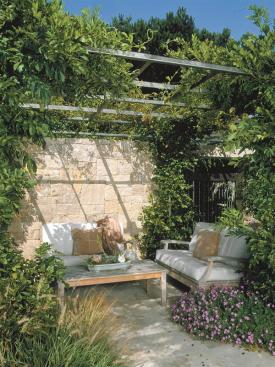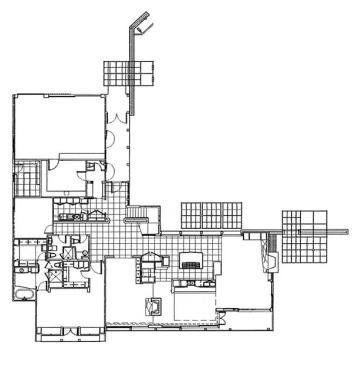Project Description
2003 RADA
Architectural Detail / Merit
This sunny little sitting area snuggles up to a handsome stone wall, which demarcates indoor and outdoor and public and private spaces of a renovated waterfront home. “The linear stone wall runs through the property and the house, ranging in height from 8 to 11 feet,” says architect Ron Sutton, “and since the project was a remodel, we built the wall from the outside in.”
Sutton speced clean cut stones, dry-stacked to conceal mortar joints. The technique gives the outdoor alcove a more polished, roomlike feel. The nook blocks stiff breezes and affords clear views of the lagoon–handy for keeping an eye on the kids when they’re in the water. A light steel grid covers the space and will eventually fill in with an aromatic jasmine awning. “This space is delightful–it would be a great place to sit and read a book,” the jury observed.

