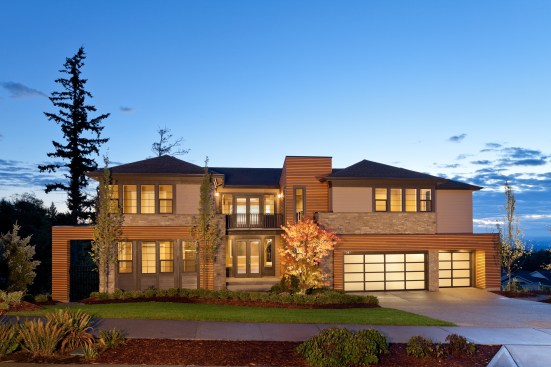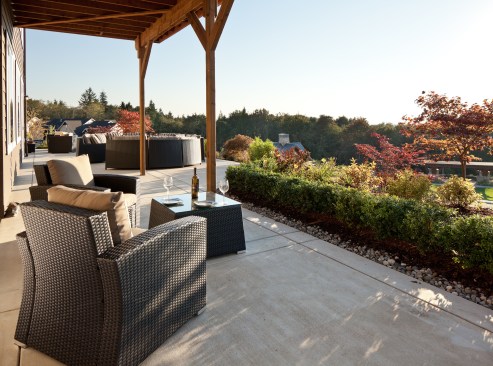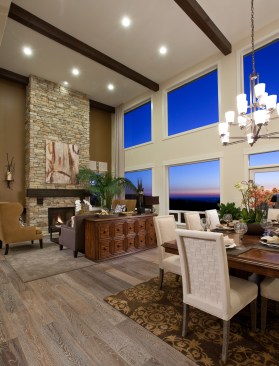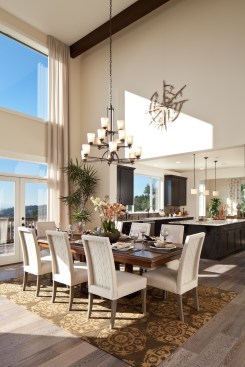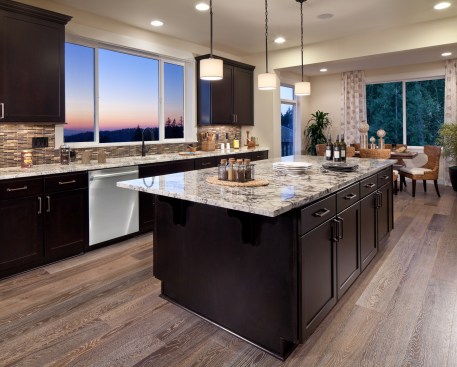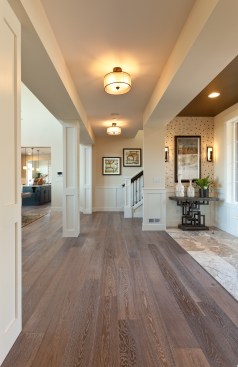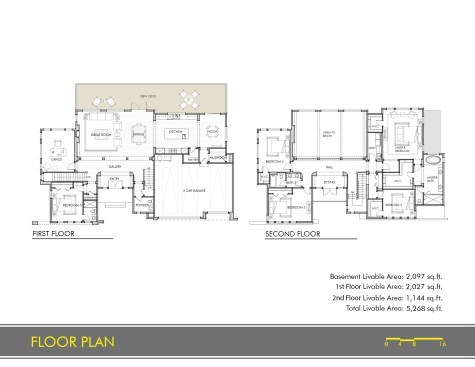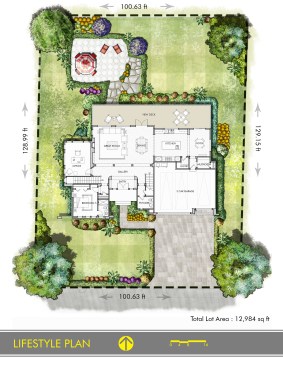Project Description
Situated on a mountain summit with sweeping city and water views, this project is a one of a kind single family development. The challenge was to create a collection of homes worthy of their surroundings.
This home is unique and designed to capture the expansive views as soon as one enters the home. The entry opens directly on to an expansive two-story great room and dining room that have large windows capturing the views beyond. The dining room is open to the kitchen and destination breakfast room creating a fantastic entertaining space that will draw together family and guests. The first floor of the home also features a private office and guest suite suitable for aging parents or boomerang kids. On the second floor there is a generous master suite and three additional bedrooms and in the basement there is a wonderful game area that takes advantage of the sloping terrain.
The architectural style of this home is striking. It has very familiar elements found in traditional homes but they are combined with contemporary elements such as rain screen to create a fresh new architectural vocabulary that feels quite familiar. Simply put, this home is a stunner, worthy of its surroundings.
