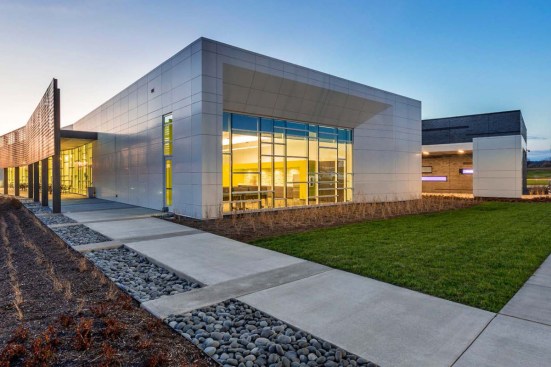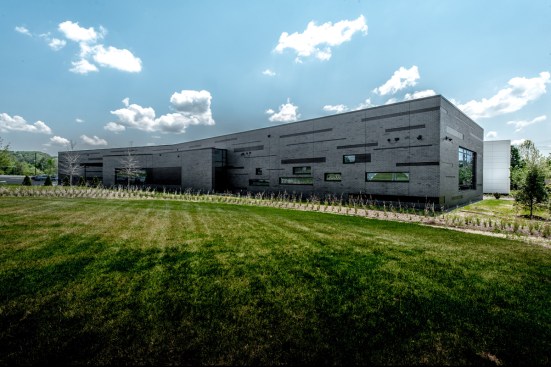Project Description
FROM THE AIA TENNESSEE:
Following
the devastating thousand-year flood of 2010, a new
library was planned for the Bellevue community with a commitment to enrich
lives at a local level. As a center for knowledge and entertainment, this
facility hosts large formal events and small impromptu encounters, generating
unique public and personal experiences.
Critical components to the design
were the following:
• Context – bring
to life a central and conveniently located property by creating a new walking
trail, outdoor gathering areas for teaching and contemplation, and a community
“front porch” for large events or small private getaway moments.
• Identity – create a facility that not only develops a direct physical and visual
connection to the street and surrounding neighborhood, but also provides a
unique landmark generating community pride.
• Layout – establish a well-developed plan with intuitive circulation, centrally
positioned and highly visible service desk and multiple environments for a wide
variety of users.
• Technology – incorporate state-of-the-art technology while forecasting future trends and
building in flexible systems for multi-use functions.
• Sustainability – recognize the benefits of sustainable design practices by infusing the project
with thoughtful solutions throughout.

