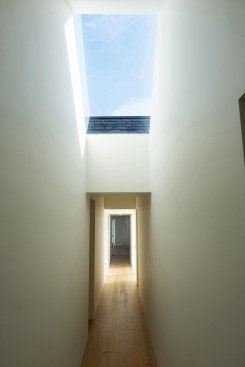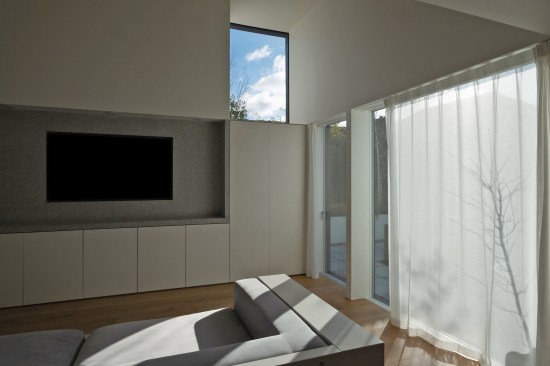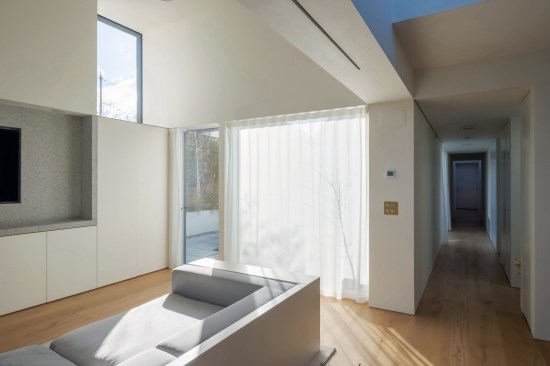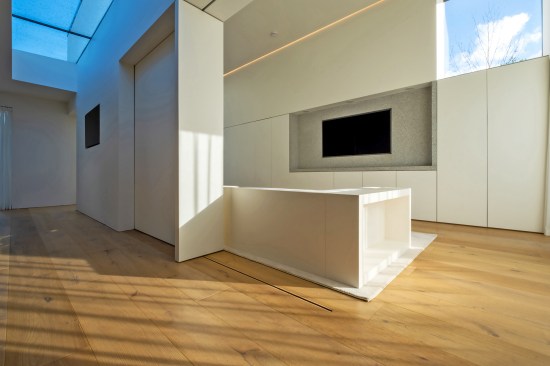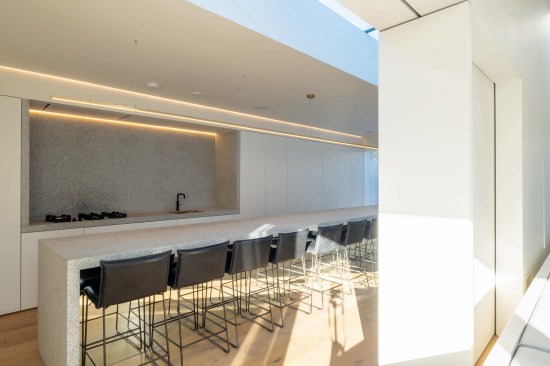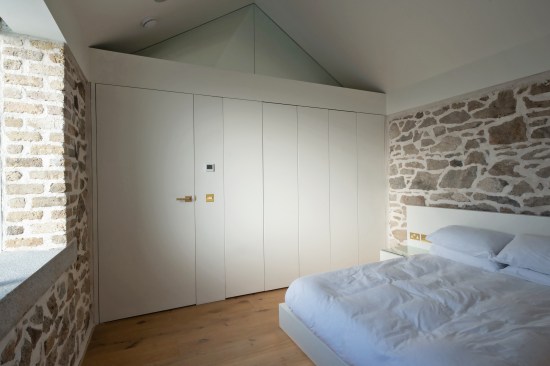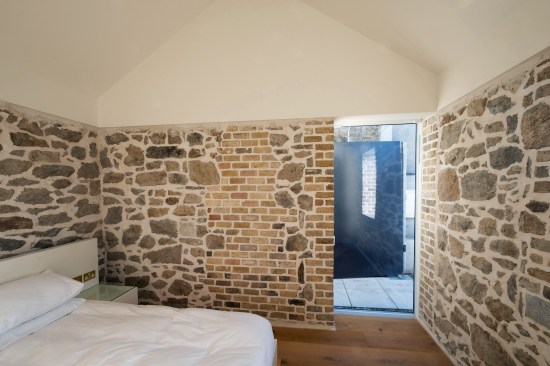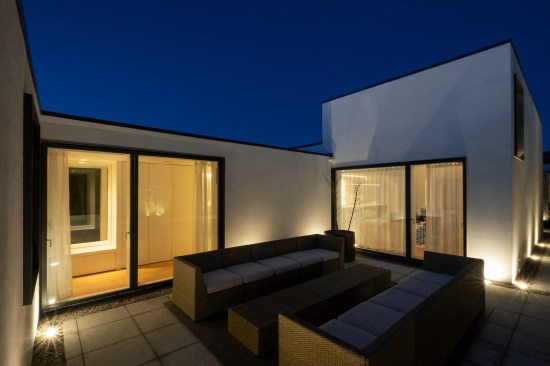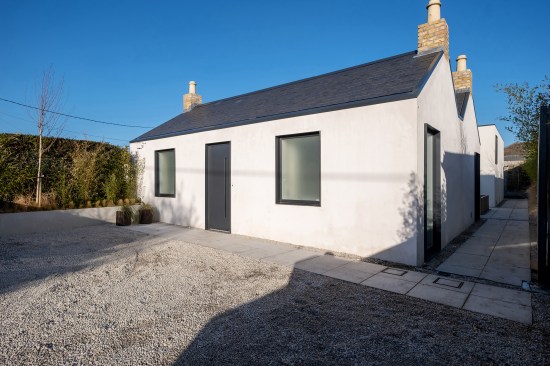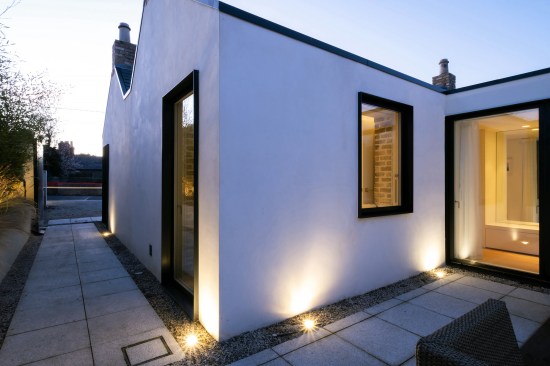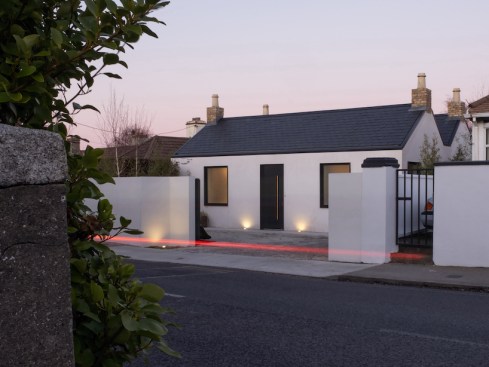Project Description
The beauty of the original cottage had been lost, as it had been extended to the side, front, and rear. For this reason, we chose to remove all the existing extensions and strip the cottage back to its original form. A new contemporary extension housing the kitchen, living, and dining room was located to the rear of the site. Although rectangular in form, it respects both the height and width of the existing cottage. This was connected to the original cottage via a centrally located link corridor, which formed an external south-facing courtyard between the old and new building. In the main cottage, the granite walls were stripped back, repointed, and insulated externally with a breathable cork render. This allowed for the original walls to be exposed internally and become an interesting feature within the cottage. Three bedrooms and an ensuite are located in the cottage. To reinforce the simplicity of the cottage form, new vaulted ceilings were installed and all the storage, doors, and services were located within a central spine of white joinery. This fitted furniture never touched the ceiling, and mirrors were utilized above this furniture spine to reflect the vaulted ceiling. This gave the impression that the fitted furniture sat within the space and thus did not corrupt the simplicity of the space. Externally, both buildings are rendered white and steel reveals frames each of the window openings. Recessed gutters ensure that no downpipes or gutters are visible. Within the Interior, custom-made furniture and joinery maintain the flow throughout the house. Window frames are hidden, blinds and lighting are recessed and a simple pallet of timber, granite, brick, brass and render are used throughout the house, so as not to distract from the sense of calm, the cottage strives to achieve.
