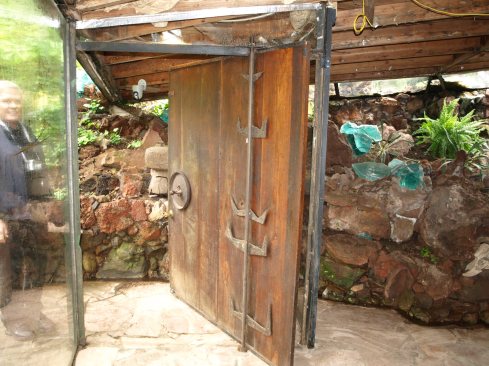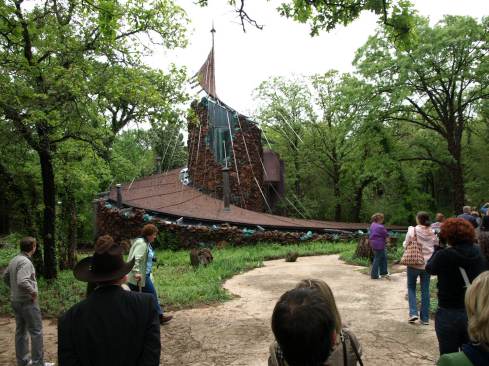Project Description
An example of organic architecture, the whimsical Bavinger House features a curving roof supported by cables that connect to a central steel pole axis and walls made from local ironstone and blue pieces of glass cullet. Under mysterious circumstancse, the house no longer stands.


