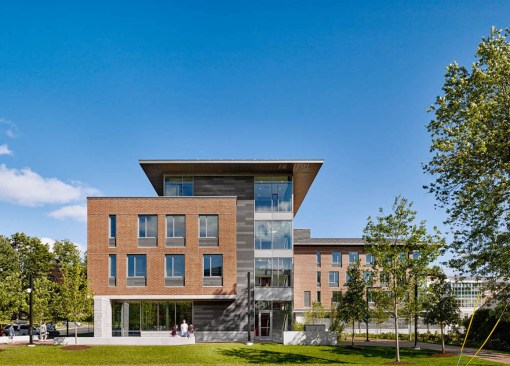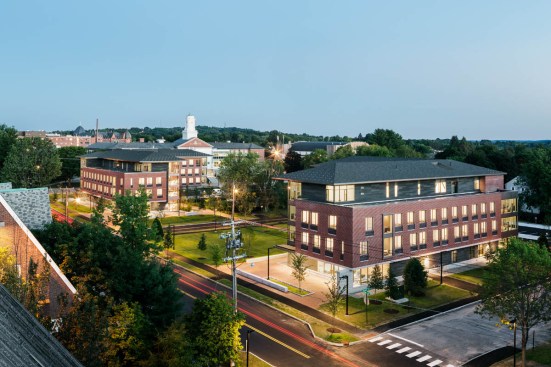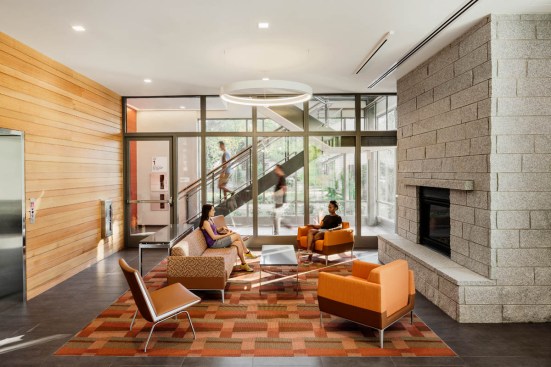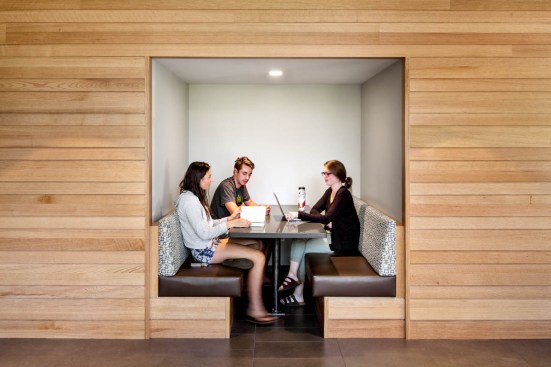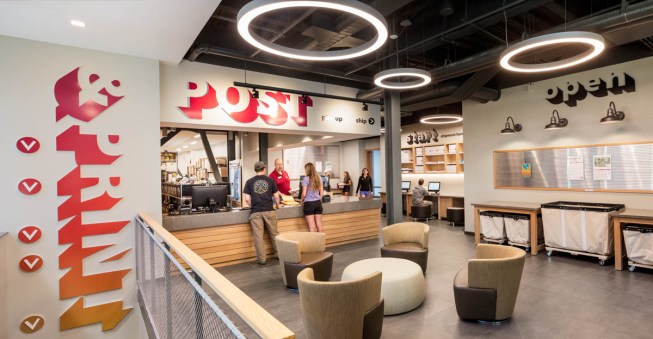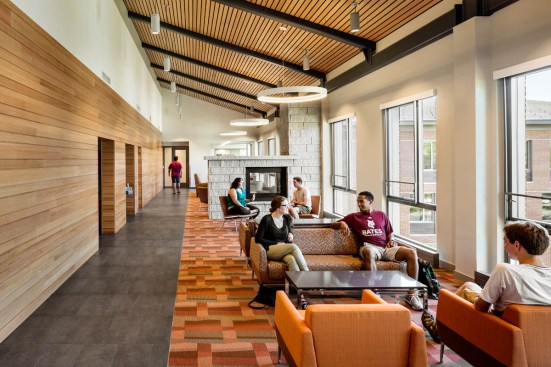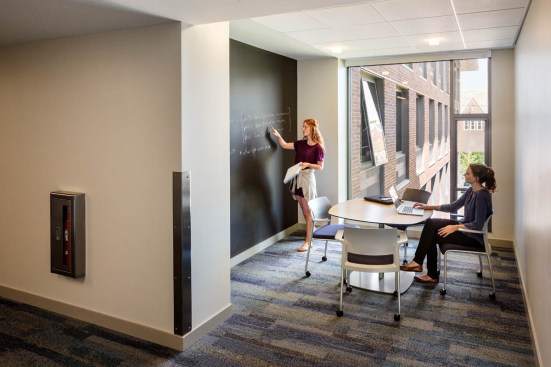Project Description
Student life at Bates College centers on a rich residential and campus culture. ABA completed a campus plan, exploring the revitalization of underutilized campus buildings, investment in the surrounding neighborhood, integration of campus programs with new student housing, campus landscape initiatives, and development of a multi-phase plan for implementation. As the first phase of the Master Plan, ABA’s design for the new Student Residences and Campus Life Center at Bates College creates a new campus gateway and student community on the College’s main Campus Avenue. The new mixed-use complex houses over 240 students and a retail commons with the campus bookstore and Post & Print, creating a new anchor facility for the College, visitors, and the community. The facilities provide year-round accommodations and programming, hosting research conferences and residents during summer months. Mixing the residences with the College Store and Post & Print services creates a cornerstone and gateway to Bates College.
