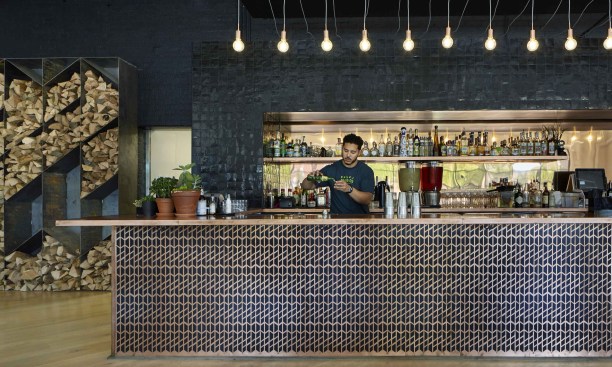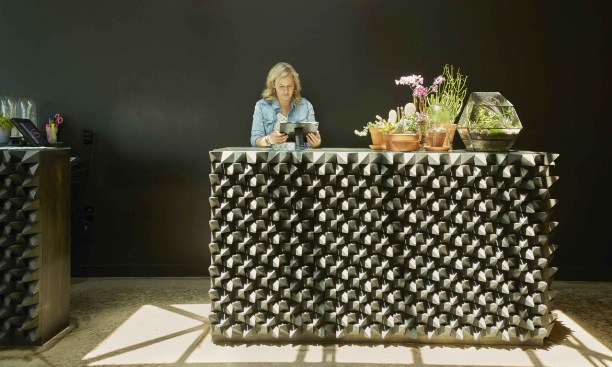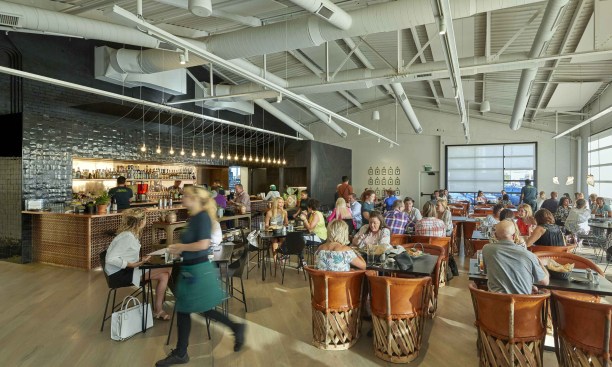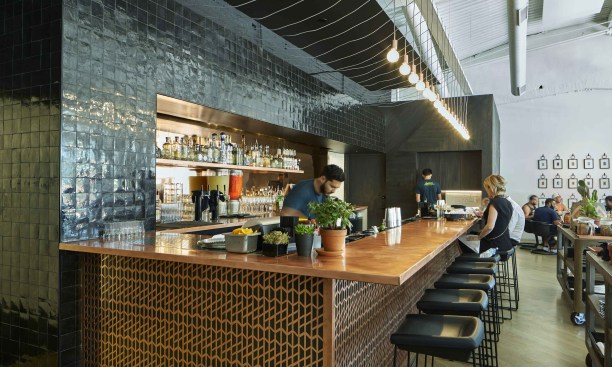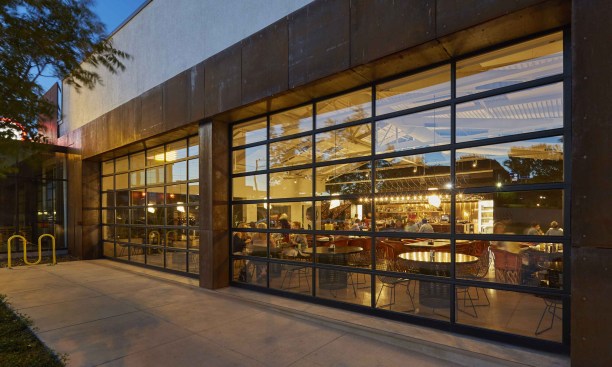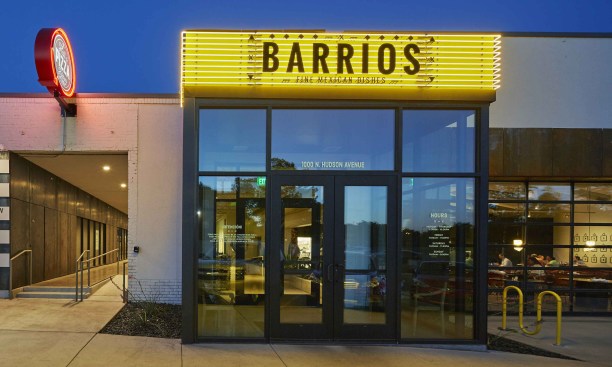Project Description
Set in a building continuously occupied for over 100 years, Barrios is an adaptive reuse interior renovation project, turning what once was a car mechanic space into a new-age Mexican restaurant. Design challenges included creating a patio that can be open 11 months out of the year, the constraints of renovating an urban site, and creating a unique environment that caters to an unexpected Mexican-food experience.
The Gardner team worked to incorporate unique, eye-catching elements into the overall environment while prioritizing warmth and natural light in the main dining area. The open area of the original garage now hosts ample seating and an expansive bar. Firewood storage becomes a visual art piece adjacent to the bar, while a mirrored backsplash and glazed handmade tiles highlight the colorful cocktails and food as it exits the kitchen. The entire atmosphere is vibrant and bustling, with a warm ambiance reflective of the food origins and people.
