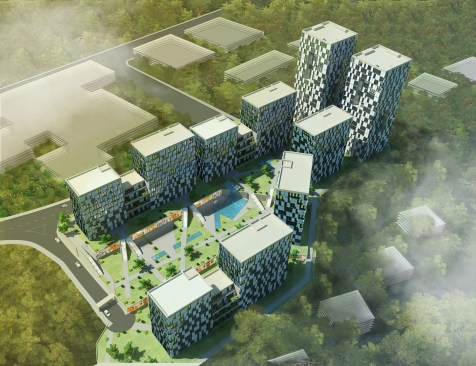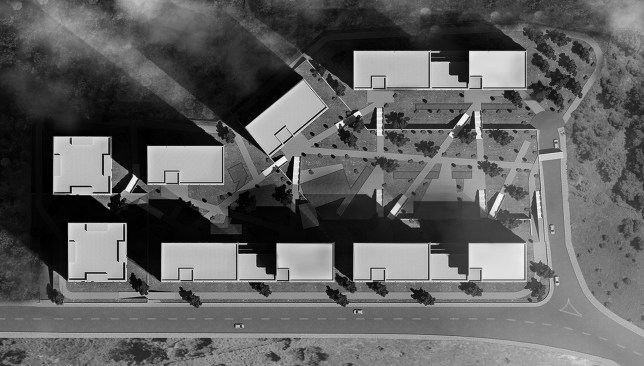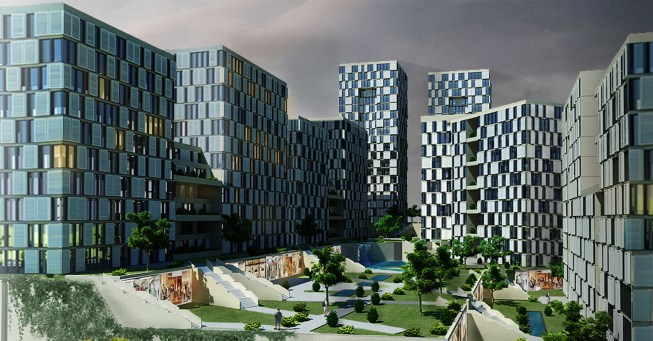Project Description
B-Houses is designed to take place in a densely built, yet green urban environment in Istanbul. The design brings together various sizes of residential units in alternating sizes of buildings. The building design displays a feasible and modular construction system, yet provides unique and personal living environments for individual units. One or two storey units are planned to take advantage of the centrally located large garden and green terraces on many floors and on the roof. The central green is designed to be used as a recreative garden, and accessed from multiple levels, an advantage of the sloping site. The levels below the central garden partially open to outside garden and contain a market, cafe-restaurant, swimming pool, sports halls, parking and technical rooms.


