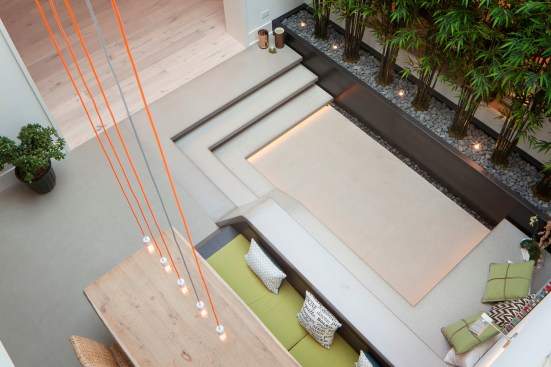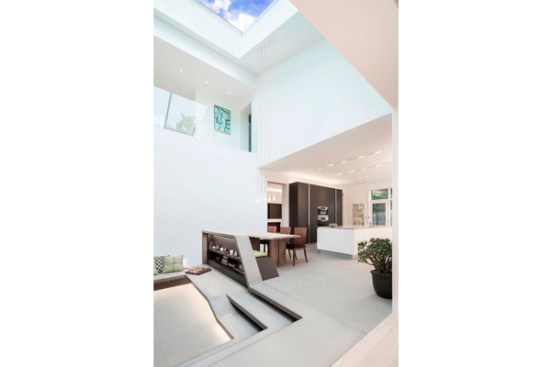Project Description
FROM AIA CHICAGO:
This decidedly quirky design by Chicago architect Marcel Freides had not been updated since its completion in 1978. In crafting a complete overhaul of the interior, the architects took their lead from the home’s literal centerpiece, an atrium that had acted as little more than an enclosed lightwell. By hanging a sleek new staircase within the atrium space, enlarging the glass opening at its top and removing some walls to open it into the surrounding rooms, they “made it more of a focal point,” a judge said. “It’s a great space and it suffuses the home with natural light, which is always a problem in these urban environments.” Formerly somewhat barren, the atrium’s ground level became a lively family space, surrounded by a rock garden in a custom blackened steel planter and with its staircase morphing into banquettes. The detailing, one juror said, “is not about demonstrating detail but about bringing things together very simply.”
For more information about the 2014 AIA Chicago Small Projects Awards, please read http://architectmagazine.stg.zonda.onl/award-winners/aia-chicago-announces-winners-of-2014-small-projects-awards_o.aspx

