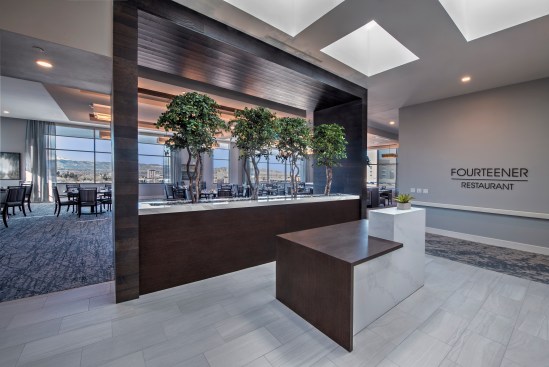Project Description
Atria Englewood is a seven-story, 150,000 SF high-rise in the heart of Englewood, Colorado. Its prime location in an urban environment places it directly adjacent to a commercial pharmacy, 400-bed acute care hospital, and across the street from a short-term rehab facility. A highly varied amenity program coupled with 24 Memory Care (MC) studios and 106 Assisted Living (AL) and Independent Living (IL) studios, 1-bedrooms, and 2-bedrooms provide a community for residents, visitors, and staff under one roof.
By blending modern sensibilities with the practical needs of older adults, Atria Englewood is ushering in a new era of residential design.
Crisp colors, modern finishes and natural wood elements create a contemporary yet warm environment at Atria Englewood. The two-story lobby features a grand fireplace and bistro with morning breakfast and full-service bar in the evenings, as well as an outdoor garden and courtyard. Tall open spaces drenched with daylight are accentuated with crisp colors, modern finishes, and thoughtfully placed natural elements.
First-floor memory care residents have access to an activity room and outdoor wandering garden to draw residents out of their rooms, and a residential kitchen with dining characterizes the comforts of home. Furniture and built-in elements help define program, yet also allow for an openness to accommodate necessary sight lines for staff.
A salon, fitness center, art studio, and reading room are scattered throughout the building to encourage socialization outside of larger common spaces.
With Atria Englewood, OZ Architecture took advantage of the urban setting to blend modern design elements with the practical needs of the older adult community. The top floor with the most majestic views serves as a hub of community activity that all residents and visitors can enjoy. The sixth-floor dining room has unobstructed, panoramic views of the Colorado Rocky Mountains to the north, south and west. Two separate rooftop terraces overlook sweeping mountain views, and a demonstration kitchen, café, theater room and club room give all residents and visitors a chance to further enjoy this prime real estate.
