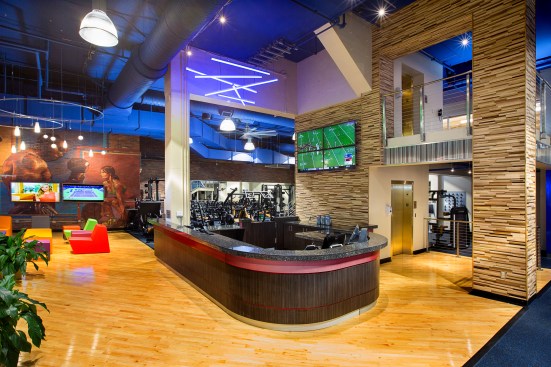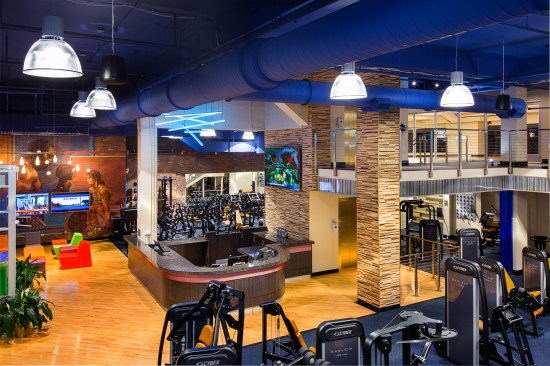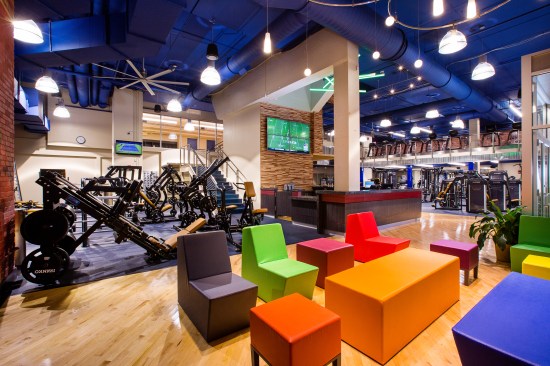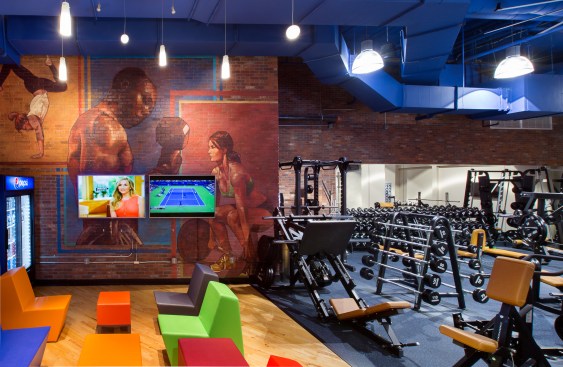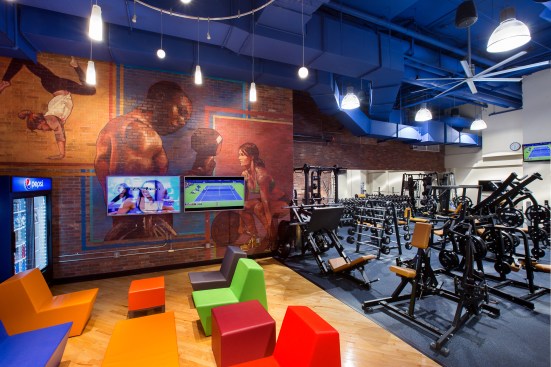Project Description
The design team at SOSH Architects was tasked with converting a constricted warehouse space into a two-story fitness center. An adjacent boiler room, mechanical systems and an elevator shaft running through the space, presented some specific challenges to the design process. Through innovative solutions, SOSH delivered an interactive space with an open floor plan and industrial décor including exposed brick and two murals by Atlantic City artist Michael Irving. The casino fitness center, a first of its kind in Atlantic City, houses 101 pieces of gym equipment with built-in entertainment, motivation and fitness tracking options. Three glass-enclosed health and wellness classrooms, stylish showers and saunas, executive locker rooms and a 4,320 square foot mezzanine complete the space.
