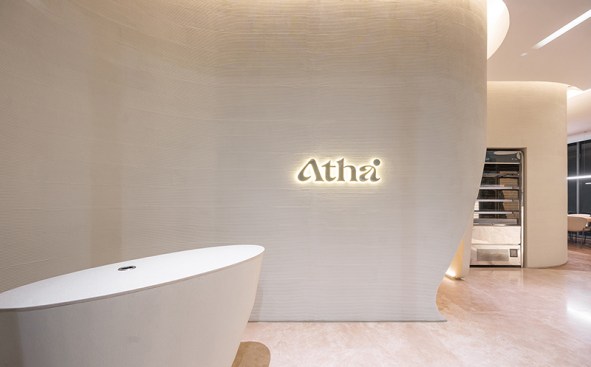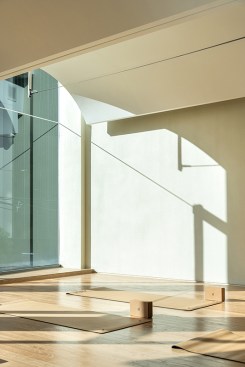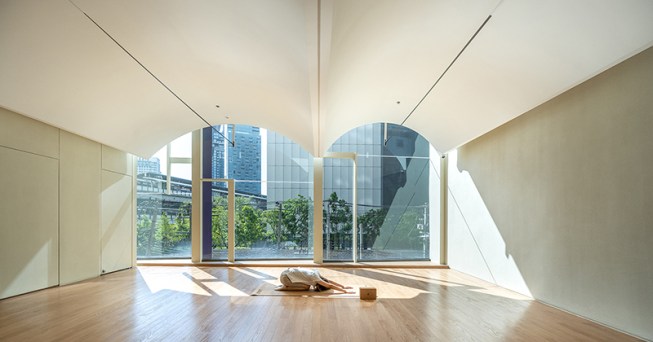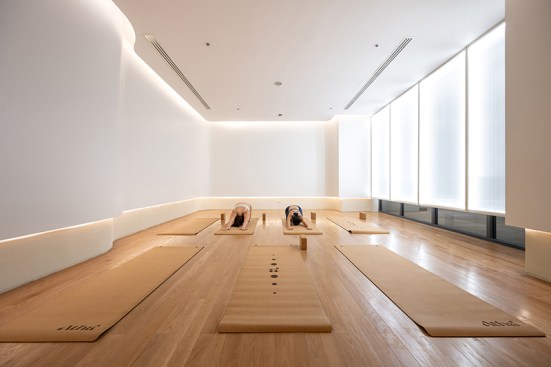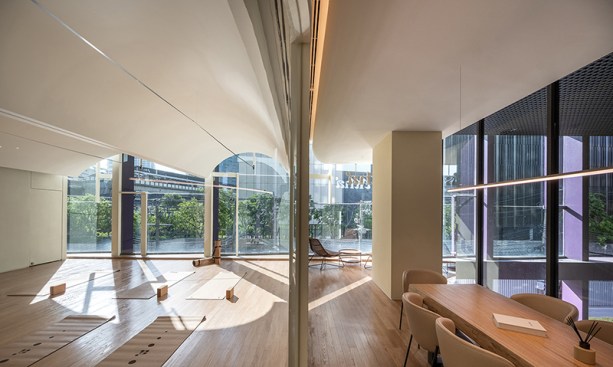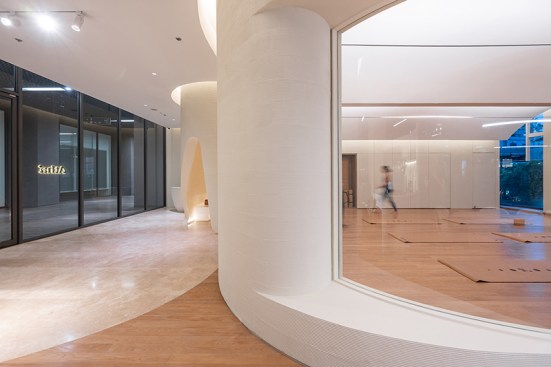Project Description
Atha is a compact but practical yoga studio situated in the heart of Bangkok, Thonglor district. It comprises of area for yoga activities and a plant-based café, within just 250 square meters. The main design intent is to create a space that perfectly expresses the sophistication of yoga movement. The continuous curvatures connect each room together, as well as radiates inviting and welcoming atmosphere, encouraging the guests to feel truly relaxed when visiting the studio.
Three different yoga studios are divided by the number of customers in each class. The Surya (66 square meters) is the main studio that opens to city view and allows appropriate amount of natural light to come through. However, the Chandra (45 square meters) and the Anata (16 square meters) are the private studios separated from the main building using translucent material, polycarbonate, to construct in order to protect the privacy of the users from external eye-sighted while still allowing them to enjoy the sunlight from the outside.
Both natural and internal artificial light are used in the lighting design strategy to support the yoga activities while carefully avoid any disturbance that the light could cause while doing yoga. The lights are concealed behind the ceilings to generate soft, atmospheric effect without directly aiming into the user’s eyes, especially when in a facing-up position.
Yoga is typically an activity that demands the interaction between a person and the surroundings, either through sight or touch. Therefore, all colors and surfaces in the studio are deliberately comfortable. A more solid, rigid material applies to the entrance chamber, while the natural texture creates an increasingly pleasing and friendly when coming inside, reaching the perfect level of comfortability in the yoga room.
Detail design can be found in the curve-based celling and the transition space which are elaborated to create a contrast between the nature-like building and the highly formal surrounding, urban area.
The yoga area is connected to the café through a cave-like curve transition space, tiny chamber hall, which is intended to “wrap” the customers within the space, allowing the guests to wind down while waiting, relieving, and soothing their mind before yoga classes, it is also purposedly designed to be a place for shoes removal before entering the class.
In the plant-based café, users will enjoy foods, drinks, refreshments, and all other products from Atha which is available for selection at the counter bar. A curve-style mirror in the back corner of this cafe provides a visual connection between this area and the main yoga studio efficiently and effectively.
Overall, Atha yoga studio is a unique place where visitors can seek balance and calmness in the middle of a busy city like Bangkok. Its well-thought design enhances the experience of yoga and wellness activities to the next level. Visitors can feel themselves truly elevated both physically and mentally.

