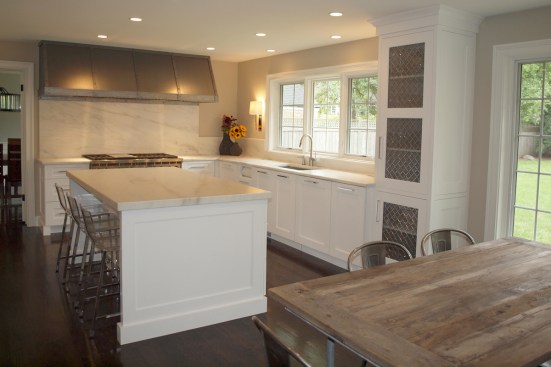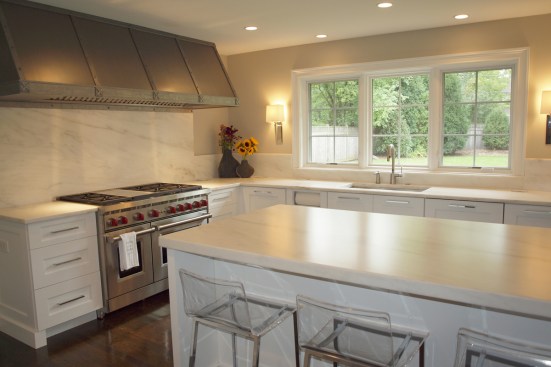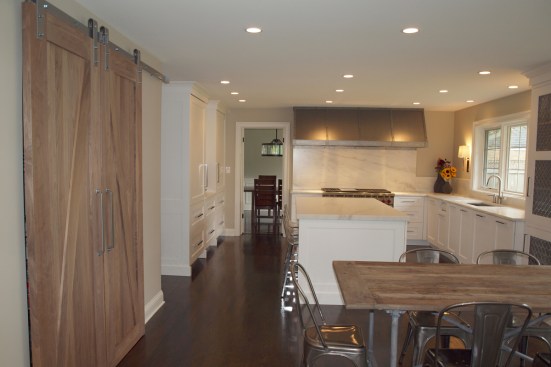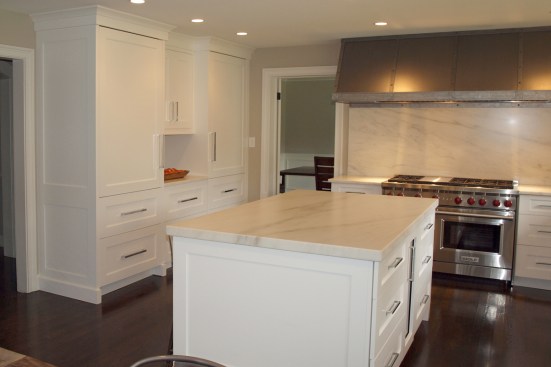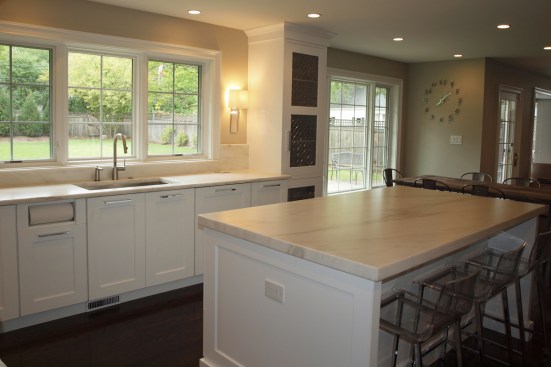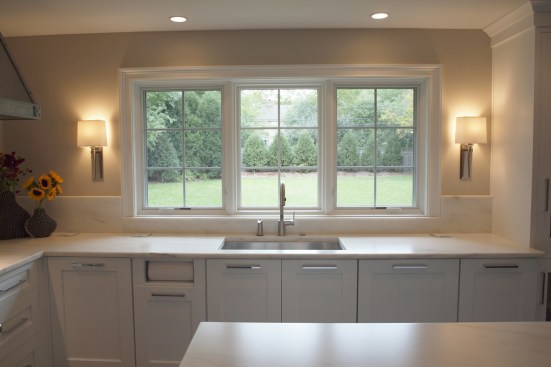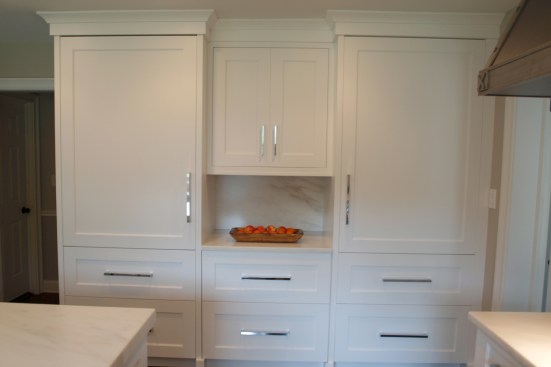Project Description
FROM THE REMODELERS:
An active family needed a new kitchen, and they wanted it to look like it came out of a magazine.
In addition to looking good, this modern family also wanted a more functional layout. The old idea of a peninsula wasn’t working for them anymore. Additionally, they wanted to remove clutter and fill the room with as much light as possible. Since the kitchen did not have a lot of girth, a small bump out into the backyard made room for a generous island with seating, while still maintaining wide aisles. Large windows were also added to flood the room with natural light. When it came to this space, wall cabinets were purposely left out of the equation. This decision contributed to lots of natural light and less clutter.
Special care was taken with the electrical devices along the window wall in order to maintain the beauty of the full-height marble backsplash. Pop up outlets were added in a white color to blend in with the surroundings. Sconces were added on each side of the main window to add a touch of glamour.
The range area had been quite small and cramped and now with the expansion of the kitchen we were able to put a 48” range and substantial hood to create a showpiece along the back wall.
The family also required much more refrigeration storage than the typical 36” wide unit can handle. Two, 36” wide Subzero refrigerators with freezer drawers flank the sides of a serving area. The microwave is hidden behind pocket doors in the middle.
The pantry-area was small in comparison to the desk-area, which had become a useless drop zone for mail and junk. By getting rid of the desk entirely and creating a much larger pantry we were able to dress up this area with barn doors to glide along the wall and hide the young children’s treats and the family’s staples.
Custom details like the paper towel holder built in to the base cabinet were another way to help keep the countertops free of clutter.
The generous island now holds a warming drawer and a small wine refrigerator which makes entertaining a dream.
