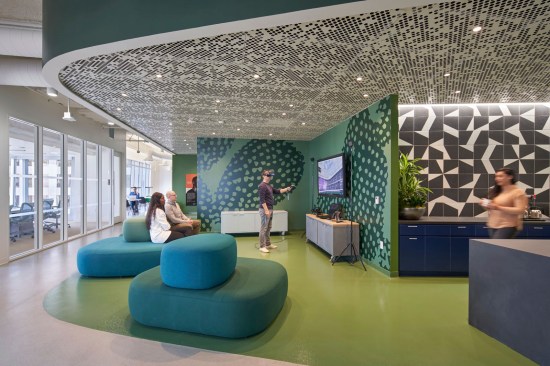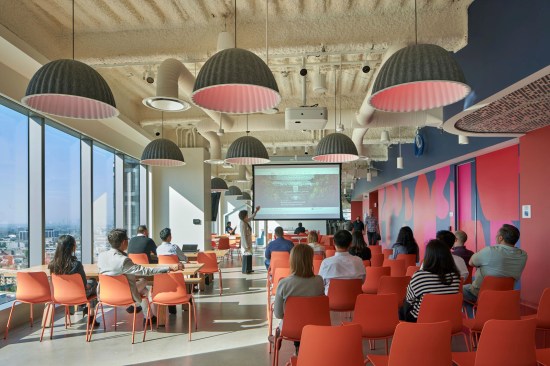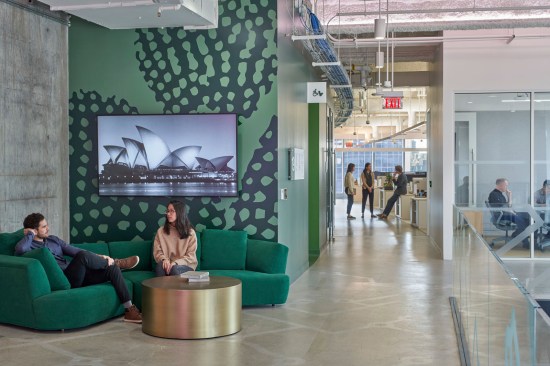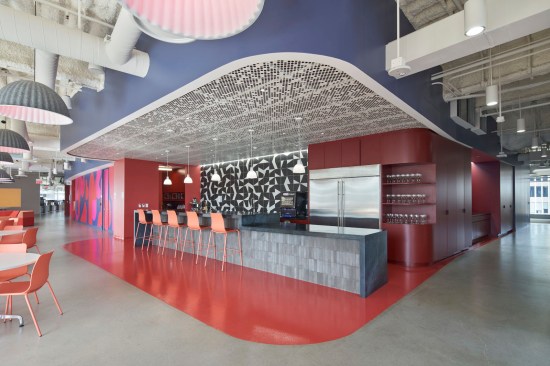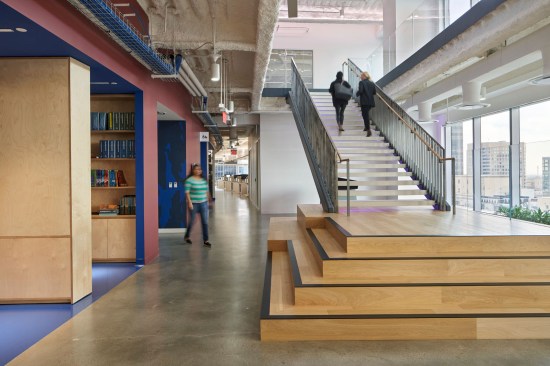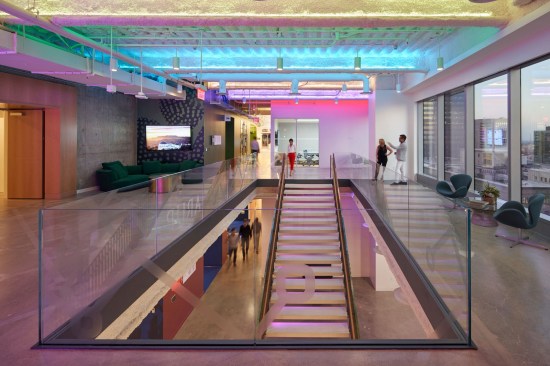Project Description
Arup’s move to the Wilshire Grand—one of the most desirable new addresses in the heart of Downtown Los Angeles—was envisioned to spur continued growth, reinvigorate their brand, and inspire Arup’s community of peers and clients.
SmithGroup’s design approach created dynamic opportunities for Arup’s staff and leadership to be involved in the visioning and decision-making process. The primary design objective was to create a collaborative working environment large enough to accommodate their expansion in roster and services.
The goal is achieved by creating an open, sustainable, and amenity-rich workplace overcoming tight schedules and move-out, move-in deadlines. Organized around a central, three-story open stair, the design promotes transparency, agility, and creative thinking. The bold use of color on all floors integrates uniquely Los Angeles and SoCal themes, including nature and technology.
The workplace environment includes a circadian lighting system, flexible workstations, a light shelf, a maker space, a library, a large café, and a SoundLab + ExperienceLab where VR simulates the sights and sounds of built environments.
