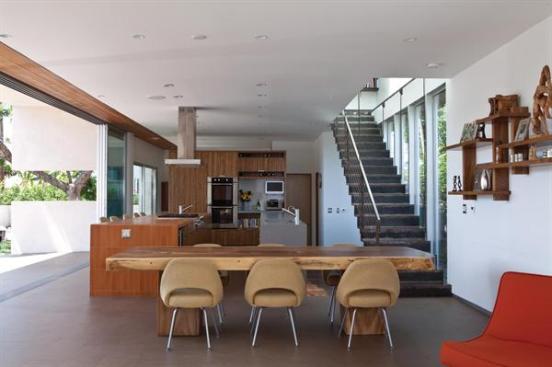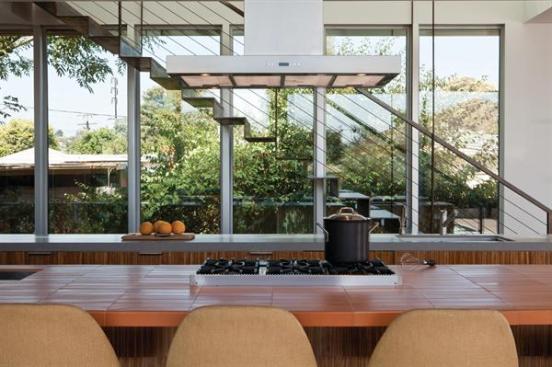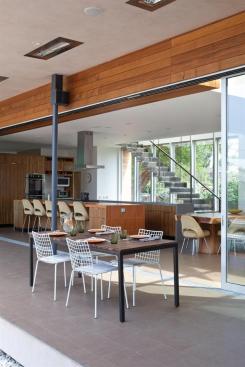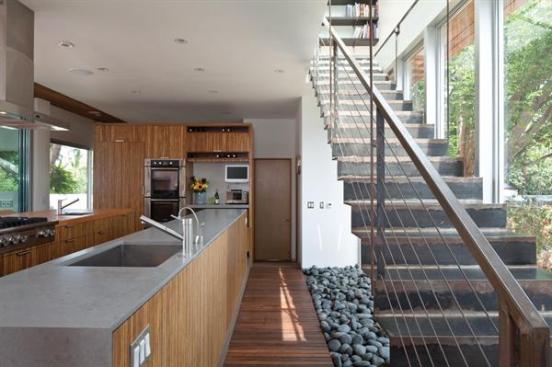Project Description
2012 RADA
Kitchen / Merit
Filling a long, narrow wing, this kitchen uses its low center of gravity to maximize openness and natural light. Two 16-foot-long islands—one topped with ceramic tile, the other wrapped in a stone composite—make up the room’s working surfaces, leaving above-counter sight lines open through the building. A folded steel staircase nearly disappears in profile against a bank of windows at the north wall. To the south, a wall of sliding glass doors opens the room onto a sheltered poolside veranda. The jury praised the kitchen’s function as a “circulation hinge space.” Said one judge, “It’s the living space and center of the house.”



