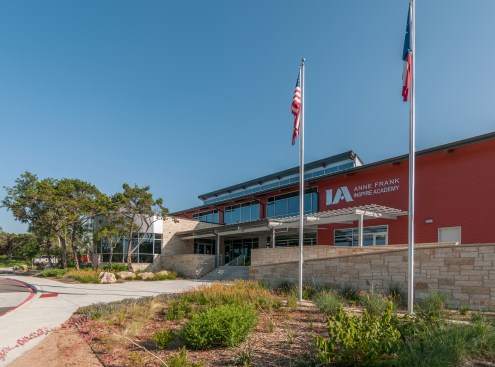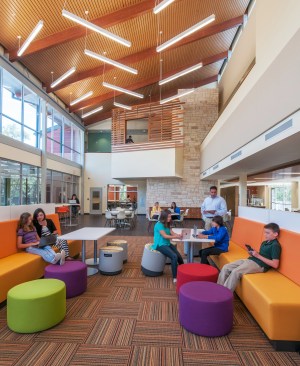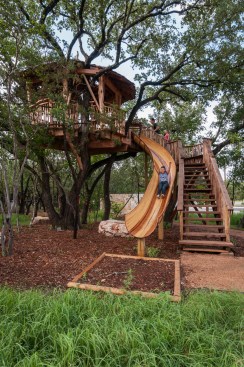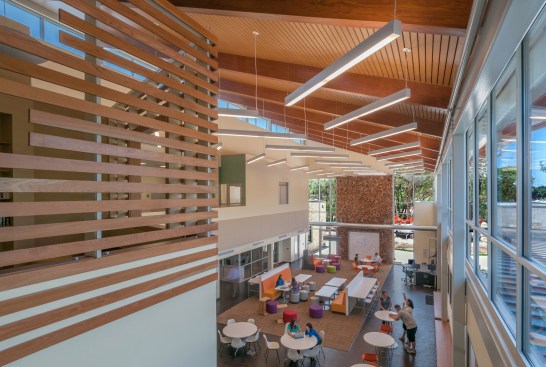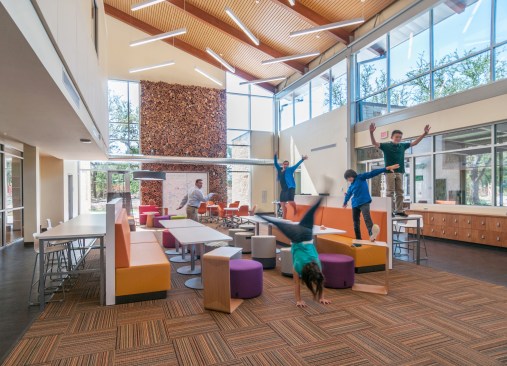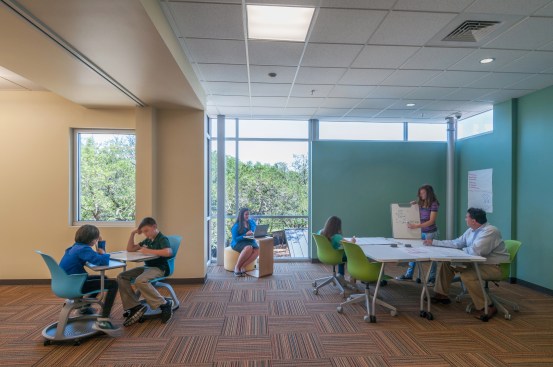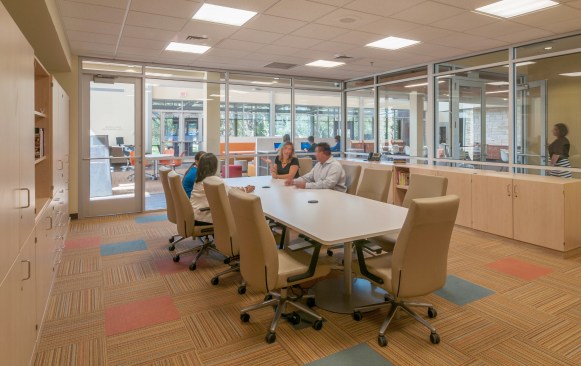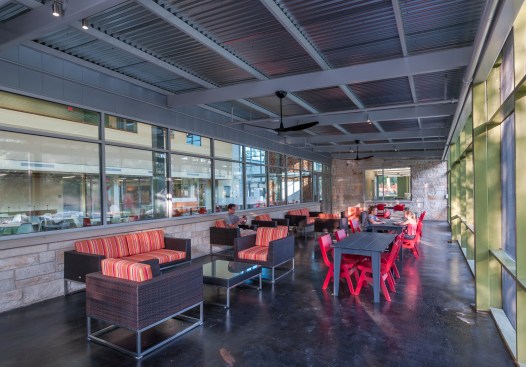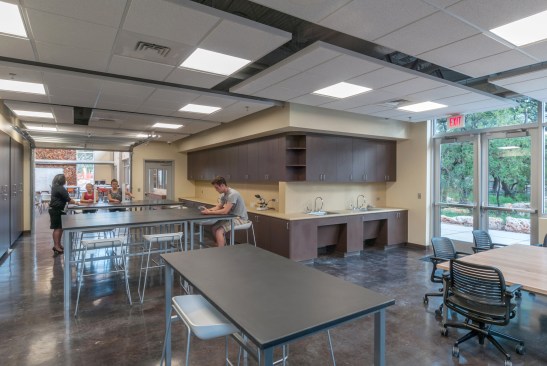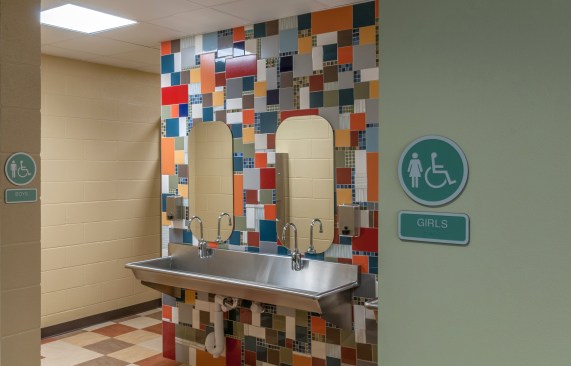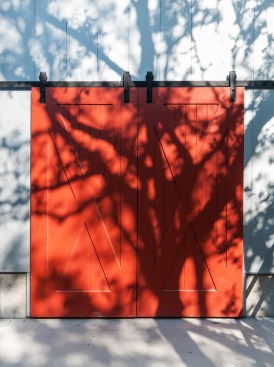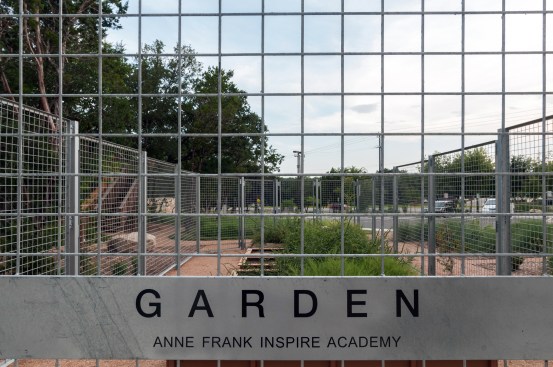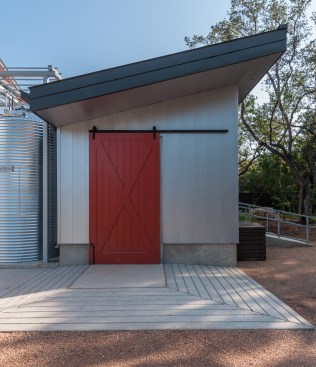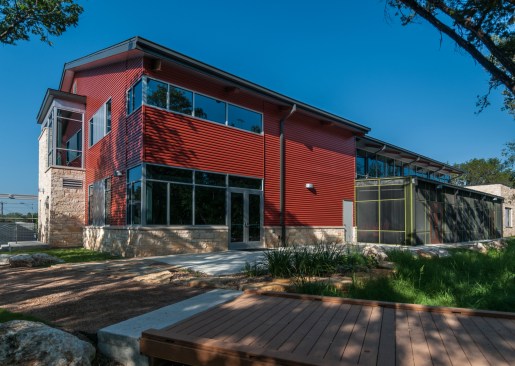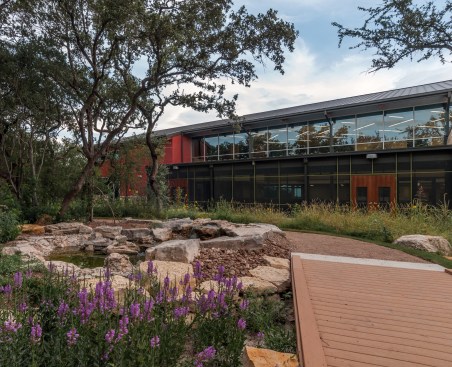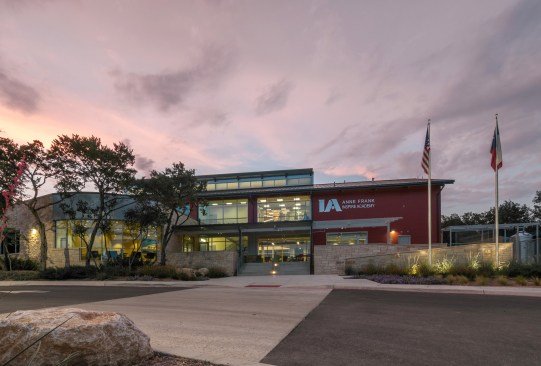Project Description
This master planned charter school campus provides learning opportunities for elementary through high school students. The first phase of our design features a 17,443 sf middle school for 150 students and includes an outdoor learning amphitheater, dry creek bed, garden shed, and vegetable garden. The school’s open floor plan and elements of the site are intended to support the school’s vision of a collaborative and active learning environment. RVK’s design allows students and teachers to move freely from one subject to the next without having to move from classroom to classroom; rather, the entire site becomes the classroom. For example, the dry creek bed is intended to show students the importance of water in South Texas and the role many of the region’s dry creeks serve in filtering rainwater before entering the area’s aquifer.
Our design of the first floor spaces includes administration offices, media lab, café and serving kitchen, collaboration spaces, patio, terrace and screened porch. The administrative spaces include flexible meeting rooms with folding wall partitions, separate kitchenette/dining space, and workspace for teacher collaboration. The second floor design includes a dance/yoga studio, lecture theater with the flexibility to open into a full learning studio, and smaller conference and breakout spaces. Sustainable practices include the use of a water cistern and rainwater filtration swale.
Phase II includes a 15,458 sf elementary and 19,250 sf high school which is located immediately adjacent to the middle school. A separate entrance is provided for easy pick-up and drop-off for elementary students.
