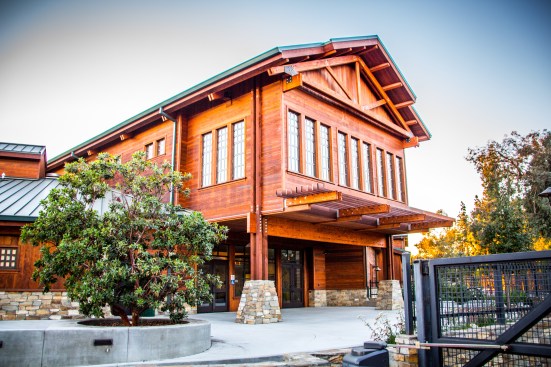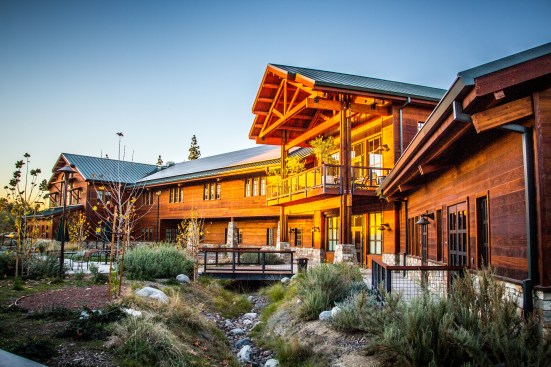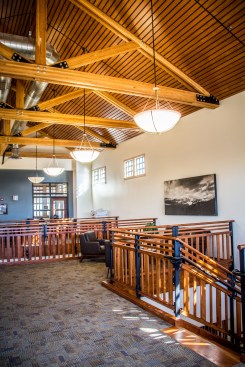Project Description
By using wood for the U.S. Forest Service headquarters at the Angeles National Forest, designers ensured that the 23,862-square-foot structure directly reflects the goals of the organization residing within. While they chose wood primarily for aesthetics, they were also required to construct new facilities using sustainable materials, and the LEED Gold certification was achieved in part from their use of materials such as FSC-certified wood. Wood framing was also the most cost-effective structural solution; exposed wood truss structure defined the interior aesthetic without the need for additional finishes. Builders framed the structural wall systems using dimension lumber with plywood shear panels. Floors include I-joists, glulam beams, dimension lumber and plywood floor sheathing; the roof system consists of built-up wood trusses. Truss chords were formed using glulam beams to allow wider spacing for aesthetics. The building’s exterior features redwood siding and exposed trusses, and wood finishes are featured extensively throughout the interior.


