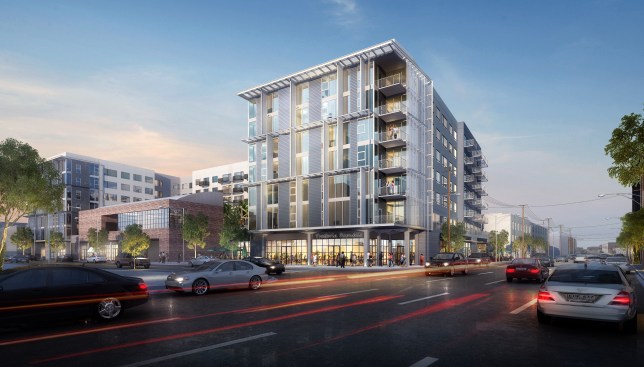Project Description
The AMP Lofts project is a seven-story project consisting of 320 live/work units above 20,000 SF of ground-floor retail in the heart of downtown Los Angeles’ Arts District.
Catering to the sophisticated artist community of the area, the dog-friendly complex includes a large commercial courtyard with outdoor seating, as well as upscale amenities such as a gym, pool, sauna, a Clubhouse, and Workshop. There are also two below-grade levels of parking for approximately 420 parking spaces.
The 5,000 SF Clubhouse, a hub for residents to co-work and co-mingle, will incorporate a lobby, business center, and leasing office. The 5,000 SF Workshop, an industrial space for creation and fabrication, can be rented out by residents, whether to tune a bicycle or weld a DIY project.
Building upon the culturally layered area, the project incorporates pieces of the site’s history such as the signage from the original tenant, Amp Automotive, after which the project is named. Original brickwork will be reclaimed and used throughout. A bowstring truss from the demolished structure will be re-imagined to form the roof of the Clubhouse. The live/work units, ranging from studios to three-bedrooms, have an industrial palette with exposed ducts and polished concrete floors for a factory-like look and feel.


