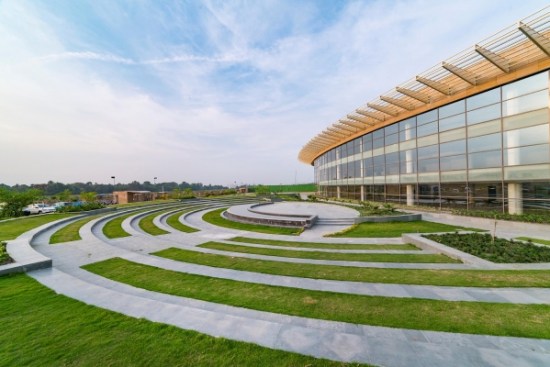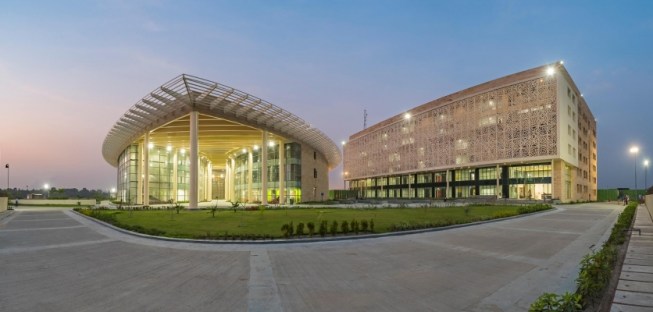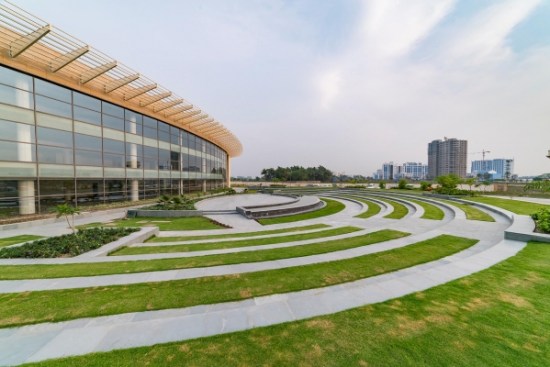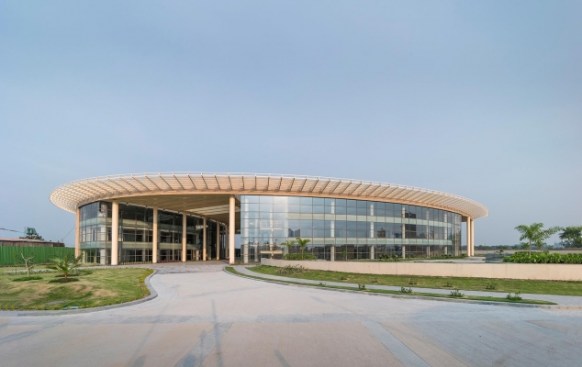Project Description
The design of the campus takes inspiration from the “harshringar”leaf, a native plant species from Bengal. The shape of the leaf is used as a form that shelters the shared resources of the university campus. It houses the Auditorium, Library, Cafeteria, offices and a huge semi open atrium linking these various activities. Much like a leaf is the powerhouse of a plant, this space acts has the knowledge powerhouse. It creates a dynamic space that becomes ideal for sharing and exchanging new ideas. This shaded space is optimally oriented to ensure maximum cross ventilation and thus making it usable even in the hot and humid climate of Kolkata.
The “leaf” is flanked by straight lined academic block to the east and north. The key design feature is a GRC screen that takes inspiration from the form of the harshringar leaf, providing shade from the harsh west and south sun. The academic block houses the various classrooms and laboratories .
Landscaped plazas, waterbodies and lush lawns create an atmosphere of serenity on campus.
The campus is to shortly receive Gold rating from the USGBC.



