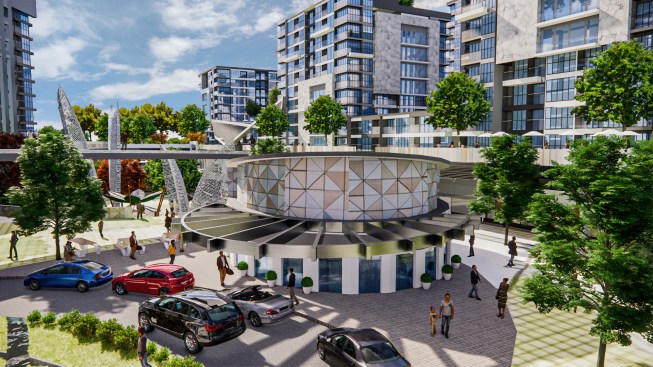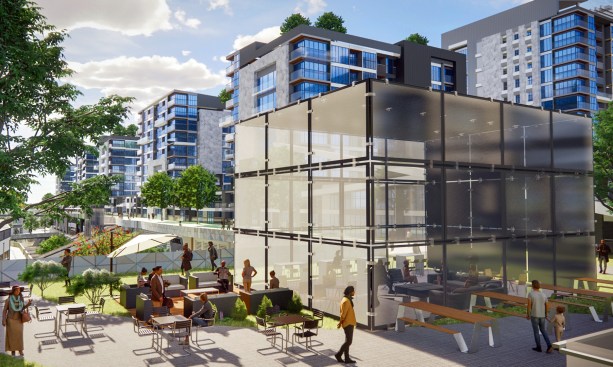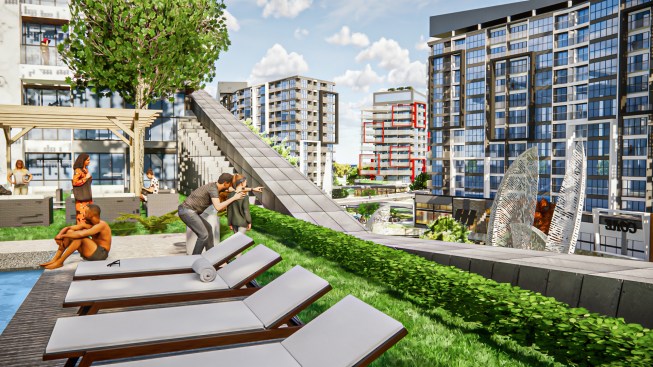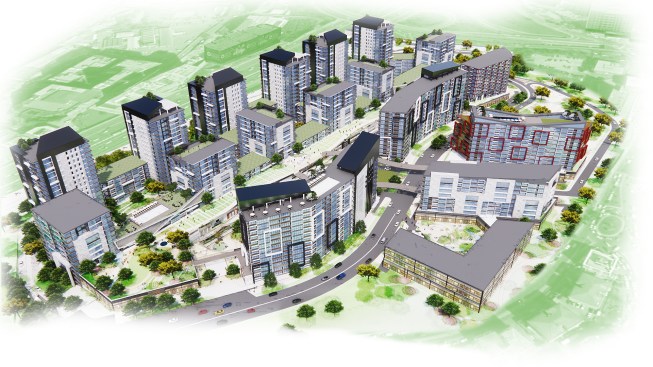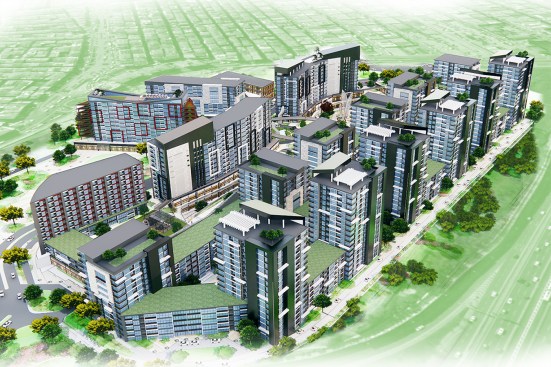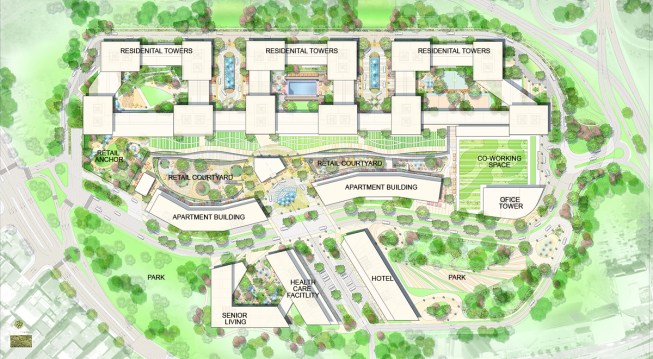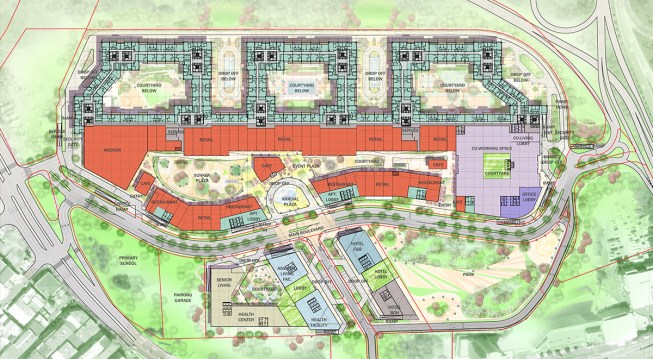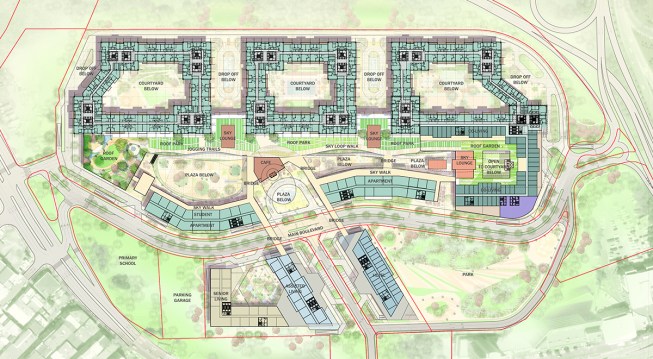Project Description
inPLACE Design’s vision creates a recognizable city center that blends the most exciting elements of urban living together: High street shopping, animated events plazas, signature dining, high-rise residences, corporate office, and a hotel all combine in a forward-looking walkable city-scape. Streets and urban plaza spaces are designed to handle an array of activities and special events. There is a network of lush green spaces of grand and intimate scale – which serve as recreational “urban oasis.” The synergy of buildings and spaces is to be brought together in an authentic way – so the experience will not be of a “developer project” but that of a true “city center.” Ambarlar is conceived to become one of the Istanbul’s premiere new destinations for visitors and locals alike.
