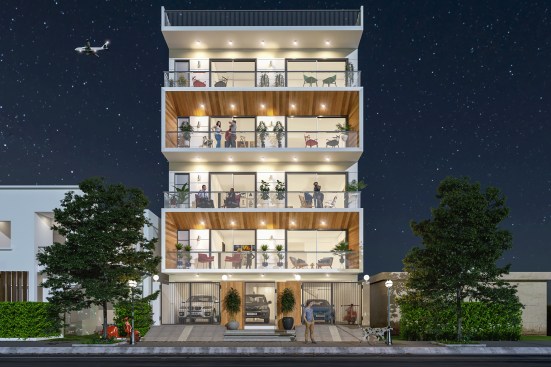Project Description
ALTERNATE RHYTHM
SECTOR 49, GURGAON
The houses which stand unique and highlight among the neighbour are the perfect design which one family needs. The design shares the distribution of the elements of design. The house shares the simple builder-floor architecture type.
The ground floor has parking for vehicles and the 1st floor, 2nd floor, 3rd floor, and 4th-floor shares normal BHK style. The exterior design of the house is eye-pleasing and depicts the prominent features of modern architecture. The entrance of the house is simple and has 3 gateways for entry and exit from the house. The 1st floor and 3rd floor is highlighted by the extruded balcony boxes that are arranged in an alternate symmetry. It appears as 2nd floor and 4th-floor balcony is mounted on the cuboid box of the 2nd and 3rd floor. The province of entering from each room to the balcony is done specifically. This concept was introduced to maintain the privacy of the residents. The large sliding glass windows are placed on each floor. Instead of using railings or mesh for the frame of the balcony Architects in Gurgaon have approached a glass framework. To add more grace to the building wooden texture is provided in the inner lining of the extruded balconies and the boundary of it is painted with grey. The walls of the exterior followed the horizontal lines bypassing the windows.
“The Alternate Rhythm” is the perfect illustration for following symmetry in the design.
